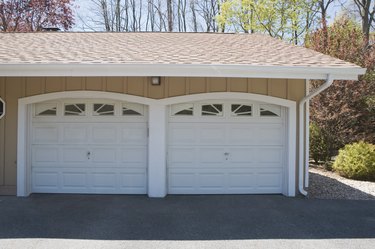
Your ranch house, once so roomy, may be bursting at the seams with the addition of a child or a second car. The easiest and less intrusive method of adding to a ranch house is to build horizontally. A garage next to the ranch house, connected by a bonus room to the side or at the rear, adds a great deal of room and value to the existing house. Before you start looking at blueprints, however, consider a few preliminary basics for a smooth start to the project.
Step 1
Consult your local codes department before you begin planning. Every community government regulates construction with building codes which ensure that every structure is safe and sound. For example, you may discover that your garage with bonus room requires you to purchase a building permit, and that the codes require routine inspections of the framing and electrical system throughout the construction period. Additionally, codes officers can provide you with a wealth of helpful information. They can suggest the best type of foundation for your geographic area, suggest how to avoid future runoff problems with correct siting of your garage, inform you of reputable inspectors and contractors and steer you away from less reputable ones.
Video of the Day
Step 2
Develop a budget and adhere to it. With any remodeling project, costs and projects easily become larger and longer, extending the construction schedule and bloating the budget. Plan for all costs: foundation excavation and construction, framing, demolition to provide access from the bonus room to the house, electrical, plumbing, insulation, finishing work and design elements such as paint and carpeting. Allow yourself an extra 10 to 20 percent for unforeseen costs, but remain steadfast with your preliminary budget.
Step 3
Prepare the family for the upheaval. In a ranch-style house, all activity remains on the first floor, including the noise, dust and odors from the construction. Renovation can cause a great deal of stress, so expect to get away from the construction site from time to time. Even an evening meal at a quiet restaurant or a mini-vacation for the children to the grandparents' house can reduce the stress and upheaval of construction.
Step 4
Design the garage and bonus room with future needs in mind. You may not think you have any need for a laundry room sink or an abundance of electrical receptacles, but the extra plumbing and electrical system will save you a great deal of money and hassle should your family or family needs expand. Consider wiring the bonus room with Ethernet cabling for a home network, even if your youngest child is still in diapers. While you don't need a working water supply in the back of the garage, plan ahead and lay a line of plumbing pipes within the wall cavities. These building materials are small peripheral costs in comparison to any future demolition to install them later. Plan ahead for your future needs while the walls are wide open.
Step 5
Consider the existing architectural style of the ranch house. Most ranch homes feature a contemporary design, with wide lines and simple style. Identify your home's style and appeal, and develop plans that echo that design. Preserving the ranch character not only heightens the visual appeal but adds market value to the property as well. Broderick Perkins writing for the National Association of Realtors at Realtor.com strongly recommends that the new home addition should blend in with the existing architectural style to give the property additional value and curb appeal.
Step 6
Choose your hired help carefully. If you intend on hiring a contractor, obtain references and a copy of the contractor's liability insurance, and speak with previous customers. If you intend on acting as your own contractor and subcontracting various work, study to become familiar with the various technical lingo and construction techniques. This preparation will enable you to readily understand the work and the process as well as oversee the construction with more confidence and less stress.
Video of the Day