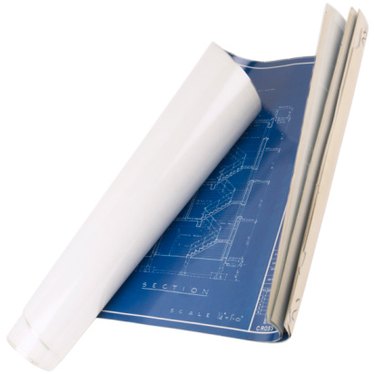Things You'll Need
Computer
Revit application
DWG file

Revit is one of the most popular Building Information Modeling (BIM) applications, and DWGs are AutoCAD drawing files. Both programs are owned by Autodesk, so converting a DWG to Revit is very simple. DWGs are Computer Aided Design (CAD) files for very accurate two-dimensional and three-dimensional drawings. CAD produces drawings in a manner similar to traditional drafting, whereas Revit and other BIM applications produce three-dimensional parametric models of a building and its elements. The BIM model can be converted to traditional orthographic projections or it can be used for analysis among the various building disciplines. Revit models provide many features which DWGs cannot, so it is useful to convert AutoCAD DWGs to the Revit format.
Step 1
Open a Revit project. Select the level where you would like to import a DWG file. Most DWGs are two-dimensional, whereas the Revit model is three-dimensional, so you must place the DWG by elevation level.
Video of the Day
Step 2
Select the "Insert" tab on the menu ribbon. Select the "Import DWG" icon on the ribbon. A window will open allowing you to browse for your chosen DWG file. Select the file and adjust the import settings at the bottom of the window. You will be able to match the DWG's origin with the Revit origin, as well as modify the import colors of the Revit file. If you prefer to link the file as a cross reference within Revit, be sure to select that option, otherwise the DWG will be imported into Revit as model lines.
Step 3
Make adjustments to the imported DWG on the given level and draw Revit building components over the imported drawing to convert the drawn image into a three-dimensional BIM model. Use the building components for your DWG to have the parametric functionality of Revit, otherwise you can simply view any three-dimensional DWG elements as component families in Revit.
Video of the Day