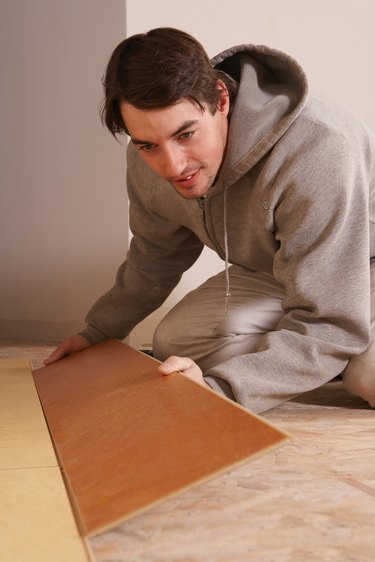
Floating floors have gained in popularity as more people come to realize how easy they are to install compared to standard floors. Floating floors get their support from the planks on each side by locking tightly to one another, allowing them to be used over a variety of sub-floors with no need to nail or glue them down.
Length Recommendations
Video of the Day
There are many different manufacturers of floating floors, and each one has its own requirements for floor installation. For example, Pergo requires a break at a maximum length of 66 feet while UA Floors requires one at 40 feet. These are set based upon the expansion rates that all floating floors experience with climate changes. Before you install your floating floor check with the specific manufacturer's instructions.
Video of the Day
Taking a Break
While most rooms are smaller than 66 feet -- or even 40 feet -- in length, the total distance for laying floating floor planks can easily stretch past that if two or more adjoining rooms are linked together with doorways or arches. If this is the case, then the manufacturers recommend that a break be taken and T-molding used to bridge the gap. As long as the floating floor is at the same height on both sides of the break, then both plank sides simply slip under the molding.
Expansion
Floating floors expand and contract because they are not attached to a secure anchor. For this reason there also needs to be a gap of at least 1/4-inch along the walls when installing the floor. This also includes flooring near door jambs. The right-sized spacers come with the flooring that go between the wall and the planks. When the floor is finished, the spacers are pulled up.
Baseboards
The baseboards must be thick enough to neatly cover the 1/4-inch gap between the floor and wall. It is better to err on the side of caution and have a thicker baseboard ready to use. The accuracy for measuring the cut in the last plank in the row at the far end of the wall sometimes is not as good as you want, and the gap extends past a 1/4-inch.