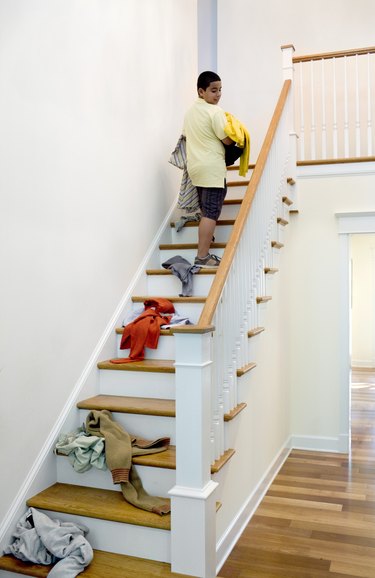
Constructing a closet on the second floor adjacent to stairs can make use of space that is often wasted. Accessing the closet without having the door open into walking space is a concern. But there are numerous ways to locate the closet to avoid that. It's also possible to use overhead room of the stairwell itself for a closet, if you allow sufficient head clearance for those walking up and down the stairs.
Overhead Room
Video of the Day
Adjacent space surrounding the stairs can yield usable closet space. For example, as you ascend a staircase, you can build a closet directly above the lower part of the stairs and access it from an upstairs room. Picture walking to the top of a staircase and making a left-hand turn. The closet's front door might be inside a bedroom on the left side of the stairs.
Video of the Day
Hallway Blank Wall
A closet will fit at the top of the stairs facing the landing. In this case, you might ascend the stairs to a landing that is five-feet square. The blank wall in front of you can be a good place to install a closet. Use sliding pocket doors over a linen closet, for example. Don't install standard doors that open out, because this conflicts with stairway foot traffic. Stepping back to open such a door might cause you to trip and fall down the stairs.
Door Placement
Don't build a closet to the immediate left or right of a staircase, unless you move the closet door. Placing items inside or retrieving something can distract you from the staircase itself. You can build a closet to the right of the staircase at the very top, but install the closet door inside a bathroom or bedroom. Unless your house has generous floor space and there are no issues with landing room, avoid placing a standard closet door to open into stairway foot traffic.
Replacing Side Railing
A closet unit can be constructed at the top of stairs in lieu of side railing. For instance, if your second-floor landing has a hallway next to the stairs separated by a railing, you can build a closet cabinet attached to flooring and do away with the railing. The closet cabinet will prevent anyone from falling over. Envision this closet structure as a large armoire with well-crafted moldings and crown molding, so it looks like a piece of furniture. It does not have to reach the ceiling. Secure its framework to the floor joists with four-inch screws, so it serves as a solid barrier between the stairs and upstairs hallway space.
Exception to the Rule
A seldom-used, locked closet can fit at the top of a stairwell. Although you don't want a door to swing open to hit someone ascending the stairs, you can build a closet off to one side and create a door with hinges on the side away from the stairs. This is a good place to install a closet-type safe for valuable paperwork or other items. Due to the fact that you will access it only occasionally via a lock system, the door issue is not a real problem.
- Dennis Vandervort's Home Tips: How to Build a Closet
- StarCraft Custom Builders: The Well Organized Closet
- House Logic; Storage Solutions: The Secret Life of Pocket Doors; Jan Soults Walker
- KK Cool Tools: Keyless Deadbolt
- YouTube: Stairs, Upstairs Closet and Bedroom
- Ron Hazelton Online: How to Make a Closet
- The Yummy Life: Hallway Laundry Closet and Ironing Center