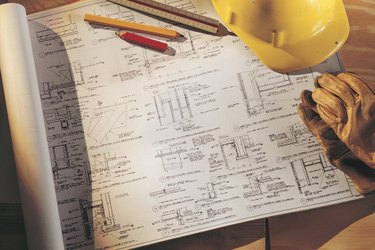Things You'll Need
Architectural scale
Scaled architectural drawings

Architecture is much larger than humans and cannot be depicted on paper at true size. Instead, architects draw buildings to a scale -- one foot is equivalent to a fraction of an inch on paper. Because of this, it is difficult to understand the size of building elements on a drawing unless you have an architect's ruler (also called a scale). Each side of the scale is graduated into feet and inches. Architects, engineers and contractors can use the measurements on the scale to find true dimensions of the structure represented.
Step 1
Unfold or unroll your architectural drawings, sometimes called blueprints. Each drawing is drawn to a scale, but the drawings might have different scales. So, it is important to look for the given scale on a drawing sheet.
Video of the Day
Step 2
Look for the scale, which will be located below the drawing title or somewhere on the title block. Sometimes, a drawing will provide a drafted, graphic scale, instead of a written scale. The scales will be given as a fraction of an inch equal to one foot, such as 1/4 inch equals 1 foot. Alternatively, some drawings define the scale as "1 inch equal to a number of feet," such as "1 inch equals 32 feet."
Step 3
Note the scale of the drawing, and look for the corresponding scale on the architectural scale. For example, a drawing with a scale of "1/8 inch equals 1 foot" will use the side of the scale that is indexed as 1/8. If 1 inch equals a certain number of feet, such as 1 inch equals 16 feet, write a fraction with the scaled dimension as the numerator and the true dimension as the denominator. Thus, "1 inch equals 16 feet" is marked as 1/16 on the scale.
Step 4
Use the side of the architectural scale that corresponds to the drawing's scale. Each tick on the scale is equivalent to 1 foot, and some scales provide scaled inches on the opposite side of the zero mark. Be careful to use the correct indexed numbers -- to save space, most architectural scales will use one set of tick marks for two scales. For example, most scales pair "1/4 inch equals 1 foot" with "1/8 inch equals 1 foot," although "1/4 inch equals 1 foot" is two times larger than "1/8 inch equals 1 foot." Furthermore, "3/32 inch equals 1 foot" is usually paired with "3/16 inch equals 1 foot."
Step 5
Measure the scaled dimensions on the drawing, and use these scaled dimensions to calculate the length and area of a structure and its constituent parts.
Video of the Day