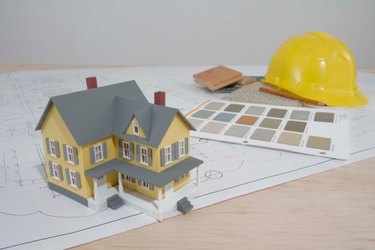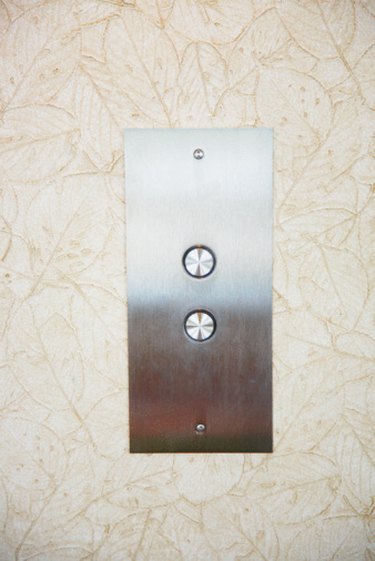Installing a residential elevator in your home is no simple task, but with proper planning and professional design and construction methods, it can be done. In fact, in-home elevators are gaining in popularity, especially in affluent communities where large, expensive homes are the norm, and in some homes owned by those with certain handicaps. Several companies manufacture residential elevator kits and systems for a wide variety of home types and architectural styles. It is not recommended to attempt design and construction as a DIY handyman project; in fact, some communities might prohibit such practices.

Video of the Day
Things You'll Need
Project Manager
Materials As Required For Construction/Installation
Approved Elevator Kit
Construction Plans, Schedules, Estimates
Waste Disposal Plan
Architectural Designs
Approved Plans, Blueprints
Permits
Contractors, Contracts
Funding
Engineering Designs
Inspections, Approvals As Required
Step 1

Develop your plan for the project of installing a residential elevator in your home, preferably in a computer program designed for construction project management (Microsoft Project, for example). Remember to include all foreseeable requirements; obtaining necessary permits; hiring and scheduling engineers, architects, contractors, and others as the project warrants; coordinating any demolition, renovation, construction and other preparatory requirements; scheduling official inspections; procuring and delivering necessary materials, equipment, waste dumpsters, and the like. Take time to outline as much of the project from start to completion as possible.
Video of the Day
Step 2

Consult with, and ultimately contract with, the necessary engineers, architects, contractors and others you will need on your project. These resources will be able to provide designs, drawings and physical modifications needed on the existing structure or electrical services, in order to accept the installation of an elevator. Note that it might be necessary to select and procure a specific elevator kit at this stage, so the engineers and others will know what they are dealing with.
Step 3

Acquire necessary permits from the appropriate governing entities. Some communities insist on keeping complete blueprints and plans when issuing permits, so remember that when getting your drawing sets from your hired resources. Doing your homework before going for permits always saves time and headaches, so it helps to call the various permitting agencies ahead of time to learn their requirements.
Step 4

Bring your architects, engineers, contractors and even building officials together for a kick-off meeting, to schedule the preparatory work needed to ready your home for the elevator installation. Surely, you will need a construction-debris dumpster on site to keep up with items being torn out to make room in your home.
Step 5

Install the actual equipment for your residential elevator and related accessories. Your hired contractors will have to work together to get the equipment itself moved into place and secured to the structure, then to install power, safety systems, and other items associated with this type of project.
Step 6

Schedule necessary inspections when they are required by your local building officials. Some inspectors are quite fussy about when their inspections should be performed. Pay close attention to their requests; they are there to help you, so cooperation is key. For example, don't close up a wall with new electrical wiring inside if the electrical inspector asks to be able to see the wiring before that.
Step 7

Test-drive your residential elevator once it has been successfully installed, inspected and approved for use. Follow all manufacturer and supplier guidelines associated with your new elevator. Some states or municipalities may have requirements similar to those applied for public and commercial elevators.
Tip
Follow all manufacturers' guidelines for handling, installing, operating, maintaining, and inspecting all products, materials, equipment and tools. Always use approved and recommended safety equipment and personal protective gear when performing work on projects such as this.
Get everything in writing! Contracts, warranties, guarantees, inspection results, field changes, and other items germane to this kind of project must be in written form.