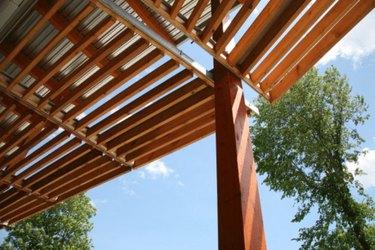Things You'll Need
2-by-6 boards, 12 feet long
2-by-4 boards, 12 feet long
1/2 inch exterior plywood
8 penny nails
12 penny nails
16 penny nails

Pole buildings are low cost solutions to barn and shed projects. They are fairly simple to build, and can be built in a short time period. Pole buildings provide shelter for equipment, materials or livestock. However, due to the simple design, pole buildings are more vulnerable to wind forces. Effective bracing methods will help to protect pole buildings from wind damage. Use one or more bracing methods to strengthen the building, depending upon wind exposure in your area.
Step 1
Orient your pole building to reduce the effects of wind where possible. Place the shortest dimension of the building so that it faces the normal wind direction in your area.
Video of the Day
Step 2
Place wind bracing along the base of the building. Apply the bracing material on the outside of the vertical poles. Nail 12 foot lengths of 2-by-6 lumber at the base of all walls. Attach the lumber with four16 penny nails at each post. This brace is the building skirt.
Step 3
Install diagonal side wall braces. 2-by-4 braces should extend from the eaves of the building to the 2-by-6 wind brace at the base of the building. Cut and install these diagonal braces at 45 degree angles from the vertical poles. Nail the braces at top and bottom with 12 penny nails.
Step 4
Apply triangular shear panels on the inside of each vertical post. Cut 4-foot squares of 1/2 inch exterior plywood diagonally to form two triangles. Each triangle will have two sides of 4 feet and one side slightly over 5 feet. Place the triangular braces with the longest side at the top and the point of the triangle centered on each pole. Nail the triangular braces in place with 8 penny nails at 2 inch centers, vertically and horizontally.
Step 5
Install a positive roof diaphragm. Apply 1/2 inch exterior plywood as the roofing base. Begin at the ridge line of the roof. Stagger the joints of each sheet of plywood for increased strength. Nail the sheathing to the roof trusses with 8 penny nails. Trim excess plywood at the eaves. Well installed roof sheathing creates a positive roof diaphragm which contributes great resistance to wind forces.
Video of the Day