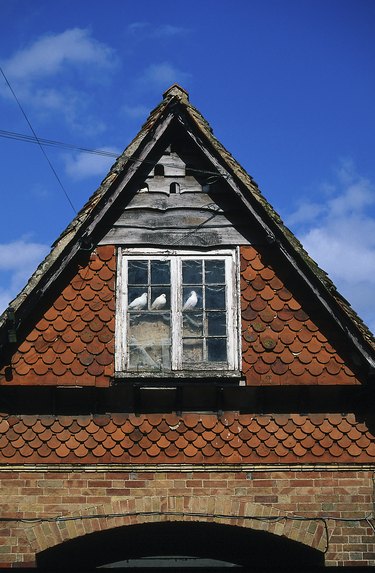Things You'll Need
Tape measure
Circular saw
“2-by” dimensional lumber
1/2-inch wood cleats
Framing nailer
2-inch nails

The standard residential roof, framed with 2-by-6 rafters, is an optimal spot for adding insulation because heat escapes through the roof, resulting in higher energy costs. Local building codes regulate the minimum amount of insulation contractors must install in new homes, but existing homes can benefit from roof insulation as well. Because the thermal resistance value — or R-value — increases with the thickness of the insulation, for the maximum energy-saving benefit you might have to increase rafter depth.
Step 1
Figure the rafter depth needed to provide the desired R-value. For instance, if the roof has 2-by-6 rafters and you want R-30 insulation, which is standard in many communities, you can add a 2-by-4, which will give you an 9-inch rafter space. By installing high-density 8-inch fiberglass batt insulation, the rafters will then meet an R-30 roof insulation standard.
Video of the Day
Step 2
Attach 1/2-inch wood cleats to both sides of the existing rafter. Use cleats the same length as the width of the new rafter when added to the width of the old rafter. When installing 2-by-4 lumber to existing 2-by-6 rafters, add the 2-by-4 width, which is 3 1/2 inches to the 2-by-6 width, which is 5 1/2 inches, for a total of 9 inches. In this instance, you would need 9-inch cleats.
Step 3
Space the cleats 2 feet apart on both sides of the rafter, but stagger the cleats from side to side, so you have one cleat every foot on alternating sides of the rafter. To attach a cleat, place it flat along the side of the rafter, with the short end of the cleat touching the underside of the roof decking. The rest of the cleat will stick out from the edge of the rafter.
Step 4
Nail the cleats into place, inserting three nails evenly spaced into each cleat. When you are done, these cleats will serve as side supports to hold the new 2-by rafter boards.
Step 5
Measure the length of the rafter and cut a 2-by dimensional board to fit. If the rafter is longer than the board, you will need multiple boards. Cut the top and bottom angles of the board to match the angles of the existing rafters.
Step 6
Position the new board between the rafter cleats and insert two nails, evenly spaced, through the cleats and into the new rafter to hold it in place.
Step 7
Insert two additional nails, evenly spaced, between cleats, inserting them in the new board, 1/2 inch from the seam where the board meets the existing rafter. Angle the nails sharply so all pass through the edge of the new board and into the existing rafter. Do this on both sides of the rafter.
Step 8
Repeat the procedure to add depth to all the rafters.
Tip
You can add additional insulation value by installing rigid foam insulation over the surface of the new rafters and batt insulation. Rigid foam insulation comes in 4-by-8 sheets and attaches in a method similar to installing drywall panels.
Warning
Keep in mind that 2-by lumber is not 2 inches thick, nor is it as wide as its name implies. A 2-by-4 is actually 1 1/5 inches thick and 3 1/2 inches wide. Measure the actual depth of your rafters and the width of the boards you purchase to ensure adequate rafter space.
Video of the Day