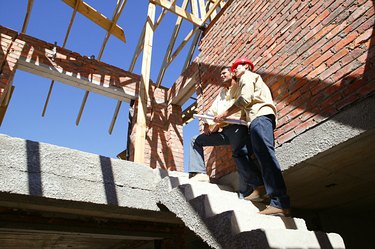A raised floor foundation can be defined as the construction of a house on top of piers or walls that lift the floor of the house off the soil. The point is that the house is sitting on top of these walls rather than being anchored to the ground as in a conventional foundation. This protects the wood of the floor joists from contact with the soil. Wet or acidic soils cannot do damage to the wood of the house, and the lifespan of the wood is thereby increased. Constructing one depends on many factors, but the basics are simple to describe.

Video of the Day
Things You'll Need
Anchor Bolts
Concrete Rated To At Least 5000 Psi Carrying Load
Treated Lumber
Precast Footers
Step 1
Construct a free standing concrete stem wall. This is the basic foundational element. This wall sits atop footers that are buried deep in the ground, lower than the soil freezes in winter. These footers are usually two feet square, and are about 12 inches thick for a medium-sized home of 3,000 square feet. Generally, this wall is either of poured concrete or concrete block, and the house will sit on top of it. The minimum normally between the ground and the joists supporting the floor is 18 inches. Most codes stipulate that the stem walls can be a minimum of 8 inches thick, though a whole foot is customary, especially for larger, multistory houses.
Video of the Day
Step 2
Take the type of soil into consideration when constructing the stem wall. For a two-story house on weak soil, the width of your footers should be about 15 inches. In stronger soil, it should be about 12 inches. Generally, strong soil is defined as a soil type that can withstand about 3,000+ pounds per square foot load pressure from a structure. A weaker soil is about 1,500 pounds per square foot. Soil analyses should be done by a professional prior to construction.
Step 3
Construct a crawlspace. A raised floor foundation creates a crawlspace by its very structure. For a stem wall foundation, the crawlspace will be small and enclosed by the walls, the ground and the floor joists. The soil needs to be graded so as to drain all water away from the structure.
Step 4
Install a 6 millimeter polyethylene liner in your crawlspace floor. This will keep the crawlspace dry. Most local codes require a single square foot of ventilation space for every 150 square feet of crawlspace. This ventilation is normally a hole built into the stem wall that will later be covered by a ventilation frame that will prevent any water seepage.
Step 5
Lay your lumber on top of the stem wall. Normally, the stem wall will be covered with either 2-by-4 or 2-by-6 pieces of treated wood. These will be fastened with half-inch anchor bolts. These are spaced about 1 foot apart or slightly less, and need to penetrate about 7 inches into the concrete.
Warning
These are only the basic steps to construct such a foundation. The actual work will take several days and many very specific steps. This is just a conceptualization.