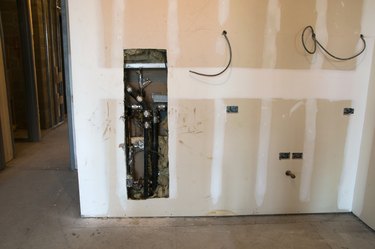Things You'll Need
Hammer
Tape measure
Chalk line
Straight edge
Utility knife
Drywall screw gun
2-inch drywall screws
Drywall jacks

Before builders started using drywall panels to construct smooth interior walls, the standard method of wall construction involved applying plaster over wood laths. If you're remodeling an older home and you run into a plaster-and-lath wall, you can remove the plaster and install drywall over the laths. After securing the laths, you'll install the panels in the same way you would install them on a new stud wall.
Step 1
Tap the nail heads holding the lath in place with a hammer to ensure that no nails are sticking out. Clean surface debris from the laths in preparation to hang the drywall.
Video of the Day
Step 2
Install the drywall panels horizontally, starting at the top corner of the wall. Push the first panel tightly against the ceiling and align both ends over the centers of wall studs. In most homes, even older ones, wall studs sit 16 inches apart. A few, however, feature studs that are 24 inches apart. A standard 4-by-8 drywall panel will fit either spacing.
Step 3
Insert 2-inch drywall screws six inches apart on the ends of the drywall and eight inches apart through the center drywall field. Every screw must hit a wall stud.
Step 4
Butt the second upper-row drywall panel next to the first. The panel edges will meet on the center of a wall stud and the tighter you can install the panels, the better. Gaps in the seams require additional taping and might be visible even after you paint the wall.
Step 5
Measure and cut a panel when you come to the end of the wall. Snap a chalk line on the drywall panel, and hold a straight edge on the chalk line when cutting with a utility knife through the paper facing. Score only the face of the panel, then turn the panel on its side and "bump" the backside of the panel so it breaks cleanly along the scored line.
Step 6
Install the bottom row of panels last, attaching them in the same way you attached the upper row. Use drywall floor jacks to push the panels snugly against the top row of panels. The jacks slip under the lip of the drywall panel. When you step on the end of the jack, the panel lifts, leaving your hands free to insert the screws.
Tip
The benefit of leaving the lath in place is that when you install the drywall panels, they will probably come close to the thickness of the old plaster, so you won’t have to adapt doorjambs and window casings to fit.
Warning
The downside of installing drywall over lath is that you can’t access the stud spaces, so you can’t add insulation or new wiring. If you remove the laths, you can install drywall directly to the studs, but you’ll have to adapt the door frames by either inserting small strips of wood between the trim and the new drywall, or replacing the old door frames with new standard frames.
Video of the Day