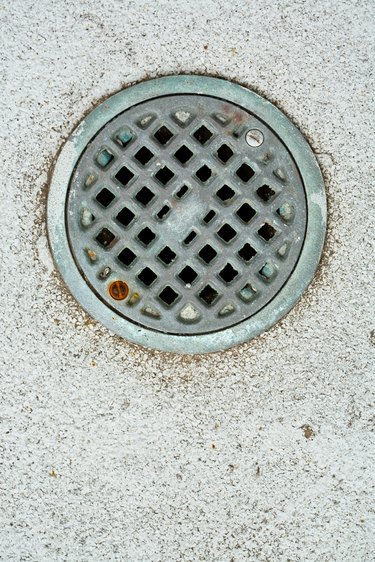
When building a home, everything about it is determined by building codes. In the case of your concrete, slab floor, the type of ground underneath it, how much reinforcement it requires and even the minimum size for the floor drain must meet national and local plumbing and building codes.
Floor Drain
Video of the Day
Concrete, slab floors are usually used in basements. The slab rests directly on the dirt and is reinforced with welded wire or rebar running through it. The slab should slope toward floor drains installed in it to help direct moisture into the drain and away from the rest of the room. The overall thickness of the slab should stay uniform, even in the sloped areas. Floor drains connect to drainage pipes that lead to either the sewer system or septic tank. They are often installed near appliances like clothes washers, which could leak water.
Video of the Day
Minimum Size
The sizes for all drains, whether for sinks, showers or appliances, is determined by national codes. The minimum size for a floor drain is 2 inches in diameter. It can be larger, but no smaller. The minimum size is intended to make sure that even running at full capacity, the pipe that the drain leads to will never be more than half full. This leaves room for air in the other portion of the pipe, which helps to vent it and keeps water flowing through it quickly and evenly.
Other Requirements
Floor drains must meet other standards in order to be up to code. Pipes in your home need to be vented. The drainpipes that connect to floor drains must have a minimum vent size of 1 1/2 inches. Because the floor drain connects to the sewer system, sewer gas can drift up the pipe and enter your home through the drain. The drain must connect to a trap that blocks the gas by catching water in a curving section of pipe, creating an airtight barrier. For a floor drain, the minimum trap size is 2 inches. If you install a larger floor drain, you need to install a larger trap as well.
Considerations
When choosing the floor drains for your home, take into consideration how you plan to use the room in the future. If you might add a shower or a toilet nearby, you might want to increase the size of the drain to accommodate the increased risk of flooding in your basement. Installing the minimum size will meet code and be the cheapest option, but it doesn't give you as much freedom to improve your basement in the future.