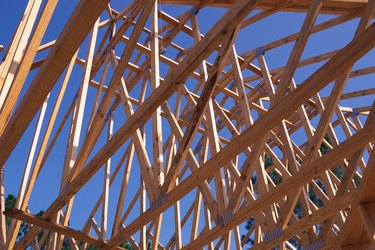
Walls don't just enclose a building and separate it from the outside; they also hold up the building's roof and keep it from crashing down to the floor below. Some walls in a structure bear more of the responsibility for keeping the roof aloft than others. These walls are called load-bearing walls, and knowing which ones they are is important when you're about to embark on a remodeling project that could require removing walls.
Load-Bearing Walls
Video of the Day
Load-bearing walls are those walls in a structure that support the weight of the structure above them and transfer that weight load downward to the structure below and ultimately to the ground. Load-bearing walls may be exterior or interior walls. The location of load-bearing walls is important for the structural integrity of the building, and removal or alteration of load-bearing walls during renovation must be done correctly to avoid compromising the safety and stability of the building.
Video of the Day
Gable Roofs
A gable roof is a roof that slopes downward from a central ridge to a building's exterior walls on two sides; on the other two sides, the roof terminates in a flat triangular gable. In this roof design, the exterior walls on which the roof's sloping rafters rest are load-bearing walls. Although they don't bear the full weight load of the roof, the gable end walls are also typically load bearing, and an interior wall running parallel to the roof ridge in the center of the building often bears a load from the ridge.
Hip Roofs
A hip roof is a roof in which the roof slopes upward from all four exterior walls to meet at a central ridge. There are no gable ends on a building with a hip roof. In hip roof designs, all four exterior walls support the ends of roof rafters, so all exterior walls bear a weight load from the roof above them. Interior load-bearing walls may also support the roof as they do in gable roof designs.
Roof Trusses
Engineered roof truss systems may be designed to eliminate the need for load-bearing walls or change where the bearing walls are located. For example, a gable end truss may be designed with support members that transmit the roof weight load outward to the side walls, allowing the end wall directly below it to have breaks or openings in it that would otherwise be impossible. In other cases, trusses with larger than normal rafter members, called girder trusses, are designed to transmit their load outward so that no interior bearing wall is required below them; they are often used when perpendicular roof lines intersect.