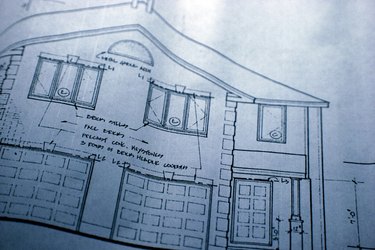
Adding a porch to a typical split foyer can give the house a contemporary look. Many split-foyer homes have a small foyer, which is inside the main entry. Five or six steps lead upward to the house living area, which includes a kitchen, bedrooms and baths. Another set of stairs in the foyer leads down to a family room area in a basement. A porch can help expand the entrance, which is often cramped.
New Porch Shape
Video of the Day
A split foyer usually has a simple A-frame roof. Picture a split foyer as a raised ranch house with at least four feet of basement area above ground. By installing a new porch on the front facade, you will have an addition that can soften the tall, boxy look of the house
Video of the Day
Different Roof Designs
Options for different roof lines include a hip roof, Mansard roof or saltbox shape. A taller porch with square columns can give the house a high-tech look. If your split-foyer house is located near the mountains, you might want to build an A-frame open timber porch. One advantage of actually enclosing the porch in some fashion is that you can use the porch as the main entrance. A coat closet and sitting bench in the new porch space can free up space in the old foyer.
Glass Porch Options
A front addition porch area constructed as a sunroom enclosure works well if you incorporate exterior materials that blend seamlessly with the house exterior. In building an enclosed porch space, you can take out the old front door to build a wider entrance opening to the house. With a well-planned and energy-efficient glassed-in porch, you can build a staircase leading to the second level of the house from the porch.
Complementary Porch Features
Blend the porch design with the house in a seamless fashion by building overhangs around the porch that match existing house overhangs, so the porch will not look added on. Be sure to install windows in the enclosed porch that complement the front facade. You may need to alter certain components of the house facade, such as removing shutters, to fit the porch design harmoniously with the houses architecture.
Support Columns
Posts and columns on an open porch can enhance house design, but you need to consider the formality of the house and the neighborhood. Typically a split-foyer house is not a highly formal dwelling. Most will not look appropriate with round, wooden Colonial columns. Square posts will probably work best. Depending on your house design, you can build the lower half of columns with brick or stacked stone to match the house foundation and upper sections of the columns with wood.
Well-Planned Materials
Porch materials can add to the home's visual appeal and market value. Having a porch floor with cut stone or brick always looks appropriate, because these materials complement virtually any house design or architecture. Building a porch with the lower walls enclosed in stacked stone is a good option, too. To make the porch style fit with the existing house, you may need to include porch materials in other parts of the yard or on the house itself. You can, for instance, construct planters at the corners of the house with stacked stone, or cover an existing brick chimney with stacked stone.