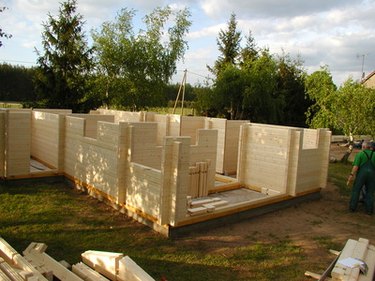Things You'll Need
Pressure-treated sill plate, 2 foot by 8 foot
Anchor bolts
Floor joist
Rim joist
3-inch framing nails
Pneumatic nail gun
Construction adhesive
Caulk gun
1 1/2-inch deck screws
3/4-inch tongue and groove plywood
Sledge hammer
Block of wood
Circular saw

The foundation of a house is the base the walls and structure are built upon. Houses with crawl spaces usually have foundations made of wood that is build on a concrete masonry unit (CMU) block wall that elevates the bottom of the foundation. The minimum space between the ground and the bottom of the foundation is 24 inches. Most do-it-yourselfers can construct a wood foundation on top of an existing concrete block wall.
Step 1
Place a 2- by 8-foot pressure-treated sill plate on the top of the CMU block wall. Alighn the outside edge of the plate with the outer edge of the block. Secure the plate in position using the anchor bolts that are anchored in by the concrete wall. Tighten down the sill plate with an adjustable wrench. Cut the plates as needed with a circular saw.
Video of the Day
Step 2
Cut the floor joist to length to span the crawl space. The foundation plan shows the direction and size of the floor joist for the foundation. Cut the floor joist to fit between the rim joist that runs around the perimeter of the foundation. Refer to the architectural drawings for the correct spacing of the floor joist.
Step 3
Nail the floor joist to the rim joist with 3-inch framing nails. Use four nails for each end of the floor joist. The rim joist is toe-nailed into the sill plate.
Step 4
Glue the 3/4-inch plywood decking to the top of the floor joist with construction adhesive applied to the floor joist. Screw the plywood in position using 1 1/2-inch deck screws every 12 inches along the floor joist. Apply more construction adhesive for the next piece of plywood. Tap the next piece of plywood into the tongue and groove of the last piece of plywood. Screw in this section in the same manner. Continue installing the plywood until you reach the end of the foundation. Tap the plywood into position with a sledge hammer and a piece of wood.
Step 5
Cut a sheet of plywood in half with a circular saw. Install the next row of plywood in the same way as the first. Stagger each row of plywood so that no two rows of plywood have end joints in line with each other. This makes a strong and silent foundation for the house.
Tip
Use space block to temporarily hold the floor joist in position before the plywood has been attached.
Warning
Wear safety glasses and gloves whien using power tools.
Video of the Day