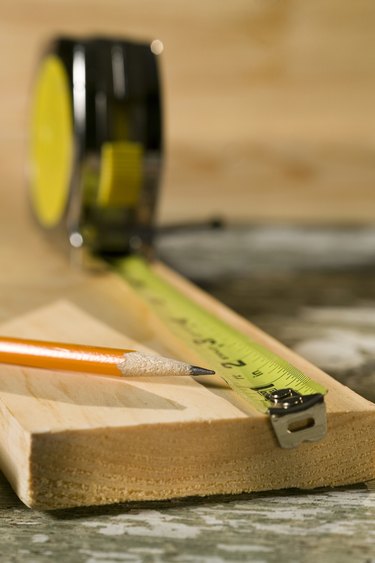Things You'll Need
Tape measure
Chalk box
2-by-2 lumber pieces
Circular saw
Screw gun
3-inch wood screws

When remodeling a basement, you will need to cover overhead pipes and duct work to match their surroundings by adding framework, or soffits, with 2-by-2 pieces of lumber. Once a soffit is built around the pipe ceiling, you can attach wall material, such as drywall. Soffits are constructed similar to framed walls, with top and bottom plates and studs in between. Soffit studs are typically spaced 16 to 24 inches apart, but you can adjust the spacing to accommodate your needs.
Step 1
Place a mark on each side of the plumbing at the location where the soffit box will hang. Measure from the closest wall to the marks on each side of the pipe. Transfer the measurements to the opposite end of the pipe, using the same wall for even placement. Snap a line with a chalk box from mark to mark across the bottom edge of the ceiling joist.
Video of the Day
Step 2
Cut a top and bottom plate out of 2-by-2 lumber to the length of the soffit with a circular saw. Place the top and bottom plates face-up next to each other with their ends flush together. Measure every 16 inches, starting at the end of the board, and make a mark, after each line, to represent each stud.
Step 3
Measure how low the pipe is from the bottom edge of the ceiling joist. Count how many lines you made on the top and bottom plates to determine how many studs you'll need. Transfer this measurement to a piece of 2-by-2 lumber and cut out the soffit studs with the circular saw.
Step 4
Spread the top and bottom plates apart so that you can insert the studs. Butt the studs flush to the ends of the top and bottom plates. Screw a pair of 3-inch fasteners through the top and bottom plates to secure the block in place. Place a stud on each mark.
Step 5
Hold the framed soffit wall up to the ceiling joist. Line the soffit edge up with the snapped line and screw a pair of 3-inch fasteners through the bottom face of the top plate directly into each ceiling joist. Build a matching soffit wall and install it on the opposite side of the pipe in the same manner as the first wall.
Step 6
Measure the space between the two soffit walls. Transfer this measurement to a piece of 2-by-2 lumber and cut out the same amount of blocks as soffit studs. Span each set of studs from soffit wall to soffit wall with a block and secure it in place with 3-inch screws.
Warning
Wear safety glasses when using power and hand tools
Video of the Day