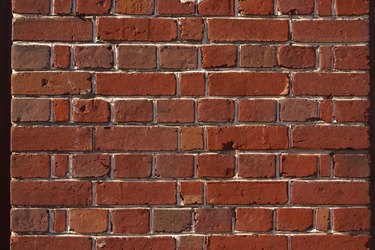Things You'll Need
Shovel
Compactor
Gravel
Concrete mix
2-by-4 inch stud piece, about 2 feet in length
Mortar
Trowel
Bricks
Level
Wet saw
Masonry blade
Protractor
Speed square
Capstone
Work gloves
Eye goggles

Herringbone brick patterns are typically used in paths and other paved surfaces. Place two bricks at opposing 45 degree angles to create an arrow shape. A herringbone pattern consists of two angled bricks which together form an arrow shape. Several of these arrow shapes aligned in a row results in a herringbone pattern. Surrounding the herringbone pattern is a framing component such as bricks laid in a straight formation. Patterned herringbone brick walls cannot be load-bearing because the bricks lose much of their strength when placed at an angle. Instead, they serve as a decorative element or veneer.
Step 1
Dig and lay a concrete foundation to a depth about 6 inches below your local frost line. Use your shovel to make a hole as wide as four bricks lined up side to side. Use your compactor to compress the soil at the bottom of the hole to create a sturdy foundation. Lay a 6-inch layer of gravel into the hole, and pour concrete over it up to ground level. Use your 2-by-4 inch stud piece to screed the top of the footer. Allow the concrete to dry completely according to the manufacturer's instructions.
Video of the Day
Step 2
Apply a layer of mortar to the top of your concrete footer. The mortar should be about 1 inch thick and should run the length of the wall, at a width of one brick laid straight on. Use your trowel to create a groove in the mortar bead onto which you will lay your first row of bricks.
Step 3
Lay the first row of bricks from end to end across the footer. Use your trowel to coat both ends and the bottom of each brick with mortar. Lay the bricks so that they are uniform in height and spacing, and use your level to check that they are plumb with each other front to back and end to end. Lay a second row just behind the first in the same manner.
Step 4
Use your wet saw and masonry blade to cut a brick in half. Use this 1/2 brick to start your next row. The result will be an offset that adds strength and scatters the joints in your wall. Install the front and back rows as you did before.
Step 5
Continue to lay brick only on the back row until your wall reaches the desired height. Use the staggered brick process, starting one level with a whole brick, and the next with a half. Leave the front row unfinished.
Step 6
Move to the ends of your wall and build up the front row at least two bricks deep. For example, on the third course lay two whole bricks at either end of the wall. On the fourth course, lay 1/2, one whole, 1/2 bricks. The idea is to build up a border around the front row which will fence in the herringbone pattern. Continue this process until you reach the top of the wall as determined by the back row. Allow the mortar to dry completely according to the manufacturer's instructions.
Step 7
Lay one brick in the bottom left hand corner formed by the framework of the wall. Tilt the brick so that it sits at a 45 degree angle to the bottom rows. Use your protractor or speed square to gauge the angle. Use your wet saw to cut the bottom corner of the brick so that a flat edge is formed. The flat edge should allow the brick to stand flush against the row below it when the brick is leaning at a 45 degree angle. Coat all sides of the brick with mortar and fit it in place. Fill the space between the first brick and the corner with another brick which has been cut to fit.
Step 8
Install another whole brick to the right of the first, at the same angle. Cut the bottom corner to fit the same way as you did with the first brick. Repeat this process until the first row has been completed. Fill any excess space at the far end with a cut brick. Use your level throughout the process to ensure that the corners of your bricks are plumb.
Step 9
Start the next row at the right hand side. Cut and place a brick in the second row so that it fits snugly against the vertical border, and at a 90 degree angle to the brick below it. Use your speed square to guide the installation. Repeat this process along the length of the wall until the second row is complete. Continue with subsequent rows in the same manner.
Step 10
Cut the top corner of each brick in the top row of your herringbone pattern, in the same way that you cut the bottom corner of the bricks in your bottom herringbone patterned row. The idea is to create a flat surface at the top edge. Lay a course or two of horizontal bricks across the top of the wall, or place a capstone atop the structure to protect the mortar joints from rain and erosion.
Tip
Brick veneers can be installed over any existing wall. Since veneers are cosmetic, there is no need to create a load-bearing element within which the herringbone pattern may exist.
Warning
Be careful when working with bricks. They are heavy, and lifting too many at once can cause serious injury.
Always wear eye protection when breaking or shaping bricks. Flying chips are sharp and can cause serious injury to your eyes.
Video of the Day