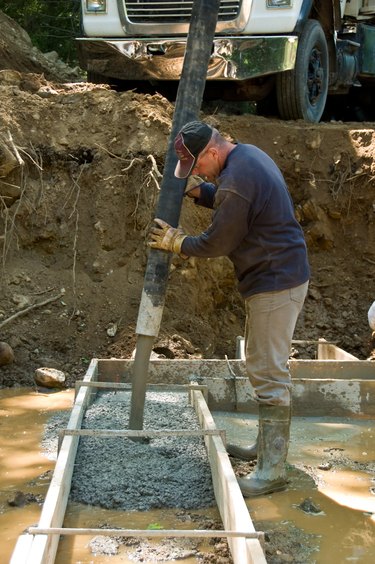Things You'll Need
Tape measure
Spray paint
Shovel
1 1/2-ton excavator
Wooden stakes
Hammer
2-by-4 boards
Nails

In the world of construction, a footer is a concrete base that is used to support a building. In residential construction, footers support the basement floor and walls. The footer goes into the ground beneath the frost line, which protects the foundation from the ground shifting as it freezes and thaws. Before you can pour the concrete for the footer, you must build a wooden frame that contains the concrete as it cures.
Step 1
Measure and mark the location of the foundation walls. Spray-paint two lines to mark the inner and outer edges of the walls. The footer should be at least twice as thick as the wall.
Video of the Day
Step 2
Between the two lines, dig a trench that extends below the frost line. Consult your local zoning board for the depth in your area -- it can be only a few inches in the southern Unite States. and as much as 5 feet in the northern United States. Depending on the depth and length of the footer, you can dig by hand with a shovel or rent a 1 1/2-ton excavator to do the job.
Step 3
Drive wooden stakes into the ground inside the trench. Position the stakes a few inches inside of the trench walls, and place one stake every three feet.
Step 4
Nail two-by-four boards to the inside edges of the stakes. Stack two boards on their side edges along the entire length of the footer, placing the side edge of the bottom footer directly against the ground. When selecting the lumber for the footer frame, use the straightest two-by-fours that you can find.
Video of the Day