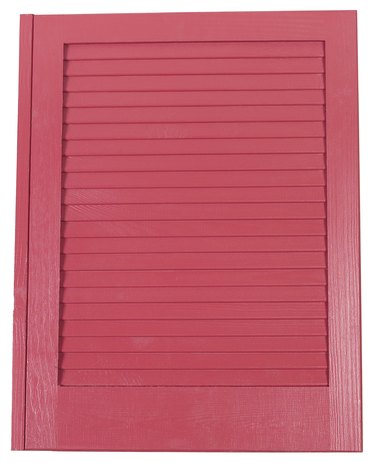Things You'll Need
Lumber, 2-by-2 inch
Lumber, 1 inch by ¼
Sandpaper
Glue
Pencil
Tape measure
Saw
Router
Chisel
Clamps
Drill

A louvered panel serves a dual function. It offers excellent privacy to a room or closet but still allows the air to flow easily in and out. The louvers are slats that are set at an angle within the frame of the panel. The pieces of the frame connect with mortise and tenon joints. These instructions are for a louvered panel 4 feet by 2 feet.
Creating The Mortise
Step 1
Cut the 2-by-2 inch lumber to make the frame, two pieces 4 feet long (to make the sides or stiles), two more 2 feet 2 inches long (the ends or rails).
Video of the Day
Step 2
Measure in ½ inch from one end on one side of one of the stiles and draw a line. Mark another line 1 inch further along, then measure in ¾ inch from each side within these lines to create a rectangle; repeat at the other end of the board and on the other stile.
Step 3
Chisel out the wood within the rectangle to create the mortise joint. Check to ensure that the sides are straight; don't go deeper than 1 inch; then make mortises in the other three rectangles you have drawn.
Making the Tenon
Step 1
Measure in 1 inch from each end of the rails and draw a line around the wood. Measure in ¾ inch on each side on the end of the wood. Turn the wood over and do the same on the other side before drawing lines over the end of the wood to connect the marks.
Step 2
Hold the wood with the end upright and measure down 1/2 inch from either end along the lines you have just drawn. Mark to create a rectangle.
Step 3
Cut down along all sides of the rectangle with a saw to the 1-inch line. Cut around all sides of the wood at the line to expose the tenon. Repeat on the other ends of the rails until you have made four tenons. Sand all the ends so they are smooth. Fit the rails into one of the stiles to make a U shape.
Add the Slats
Step 1
Cut a piece of 1/4-inch wood to 2 by 2 inches. Draw an X from corner to corner and measure ½ inch each way from the center on the line that runs from top left to bottom right. Measure 1/8 inch on each side of this line and draw a rectangle. Chisel out the wood in the rectangle.
Step 2
Place the template on the inside of the rail. Draw a line at the bottom of the template, then around the inside of the rectangle. Move the template down so the top is on the line and repeat all the way down the inner frame. Fit the other long piece in place and repeat.
Step 3
Rout out the rectangles to a depth of ½ inch.
Step 4
Cut the slats, making each one 25 inches long.
Step 5
Dismantle the frame and put wood glue in the mortises and holes for the slats. Fit the rails of the frame in place and the slats. Fit the other stile in place, ensuring that the slats fit securely in the holes. Fit clamps and leave to dry.
Tip
Be sure the rectangles for the slats face in the same direction on both stiles.
Warning
Be sure that the tenons fit snugly into the mortises or your frame will be loose.
Video of the Day