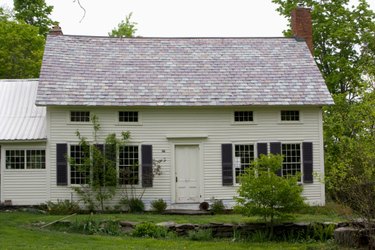
Roofs serve a variety of purposes. Primarily, they protect inhabitants and their personal belongings from the elements. They also enhance the aesthetics of a structure -- a roof typically mirrors the architectural style of a home or building. Climate and weather conditions of a region can influence the type of roof used. When choosing a roof design for a new or existing home, consider these common roof types and weigh the benefits of each.
Gable
Video of the Day
Simplicity is the hallmark of a gable roof. It features two planes of identical size and pitch to form a basic triangle. Ease of construction and relatively low cost make gable roofs an attractive choice for homeowners. This angled roof type allows for optimum rain runoff and helps prevent snow accumulation. The peak, commonly converted into an attic, provides increased insulation, ventilation and additional storage space.
Video of the Day
Hip
A hip roof design exemplifies symmetry. This roof type has four sides that slope down from a central point. This creates a gentle rise compared to steep gable roofs. A hip roof on a rectangular house forms a central ridge line sloping into two triangular ends and two larger trapezoids. Due to the hip roof's four-sided shape, construction is slightly more complex and expensive than a traditional gable. This construction facilitates runoff with the addition of gutters along each of the four sides.
Gambrel
Traditional barns and Dutch colonial architecture feature gambrel roofs. Gambrel roofs, identified by double slopes, include a ridge line along the center peak. This roof types has eaves running along each side that project past the structure. The steep lower slope provides the same runoff benefits as hip and gable roofs. The additional upper pitch provides space for rooms or attic storage.
Mansard
Mansard roofs epitomize French architectural design. This roof type, a combination of hip and gambrel roofs, consists of a double sloping roof. The steep lower portion often features dormer windows. The shorter upper slopes, not visible from the ground, give the appearance of a flat roof. This roof type provides a generous area for extra rooms in what would normally be considered attic space.
Flat
Synonymous with mid-century modern architecture, flat roofs offer an economical choice for regions with minimal precipitation. A slight pitch directs water flow into drains and downspouts. Proper construction techniques, use of waterproof membranes and regular maintenance will provide a roof system that will last for many years.
- Home Improvement Helper: Gable Type Roof Styles
- eHouse Plans: Common Residential Home Roof Styles
- Home Tips: Sheds – Roof Styles and Shapes
- "Realtor" Magazine; Roofs Tell the Story; Jackie Craven; March 2004
- Sacred Places: Building Components; December 1996
- Cal Finder: Saltbox Roofs
- Salt Lake City Government: Standards for Roofs
- Charlotte-Mecklenburg Historic Landmarks Commission