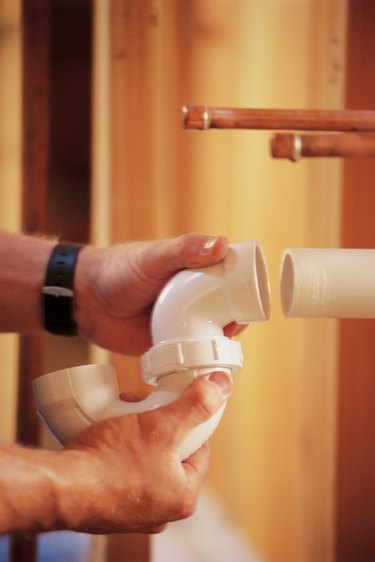
So-called because they extrude from the wall at locations where new fixtures are slated to go in, plumbing stub-outs are the end result of the rough-in phase of a plumbing installation. A sink rough-in features three stub-outs: two for water connections and one for the drain. More than meets the eye, a plumbing stub-out represents a network of plumbing pipes that extends beyond the confines of the house.
Preparation
Video of the Day
The stub-out requirements for most fixtures are the same, but the positions of the stub-outs can vary depending on the design configurations. Pedestal sinks have stringent requirements, but the requirements are less critical inside a vanity cabinet. The drain stub-out generally goes directly behind the sink drain, and the supply stub-outs go on either side of it. Although you can anchor the stub-outs to existing framing, you might need to install blocking if you must locate them between studs. Once you've determined the positions of the stub-outs and nailed in all the necessary blocking, it's prudent to mark those positions so you won't lose track of them while doing the plumbing.
Video of the Day
Water
Unless you have an unusual pipe configuration, there will be a 90-degree elbow at each mark you make for a water supply stub-out. Many plumbers use a brass fitting that has a flange that you can screw directly to the framing. A length of 1/2-inch copper pipe extends from one side of this fitting about 3 or 4 inches beyond the wall, and 1/2-inch copper pipe runs from the other side to the nearest water pipe -- preferably a 3/4-inch main line. After turning off that line and cutting into it with a pipe cutter, you connect the pipe to the stub-out with an appropriate tee fitting.
Wall Drains
The drain stub-out represents two separate pathways. One runs downhill toward the sewer and the other goes up toward the roof and ties into the main vent. Like the supply stub-outs, the drain stub-out extends from a fitting -- usually a sanitary tee -- to a point 3 or 4 inches beyond the wall. The drain, which is usually 2-inch plastic pipe, maintains a minimum slope of 1/4 inch per foot from the stub-out to the point where it ties into a main waste pipe. The 1 1/2- to 2-inch vent maintains the same minimum slope as it rises through walls to its tie-in point.
Floor Drains
Not all drain stub-outs come through the walls; those for toilets, showers and bathtubs come up from the floor. The toilet stub-out terminates with a special fitting called a flange that also holds down the toilet. You must plan a tub and shower stub-out according to the specifications of the fixture you use, and you usually wait to cut it to length after the actual drain installation. The slope rule for running pipes from floor stub-outs is the same as the one for wall stub-outs: you must maintain a 1/4-inch per foot minimum slope to keep water running.