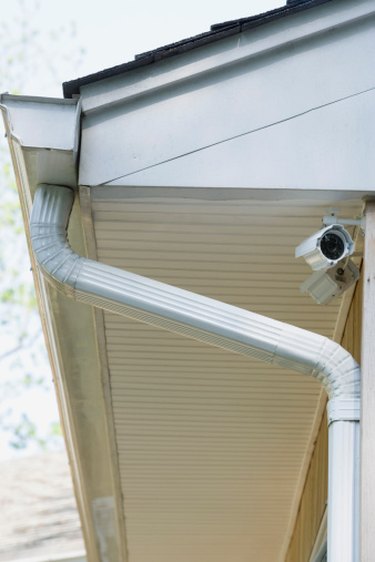Things You'll Need
Hammer
Nails
F-channels
Carpenter's level
Tape measure
Soffit panels
Heavy-duty snips
Circular saw
Fine-tooth blade
Safety goggles
T-channels
J-channels
Cornice panel

A soffit is a covering applied underneath the eaves of your roof. It is used to cover and protect the exposed ends of the roof rafters, and provide a cleaner look to your home. Soffit panels are most commonly made of vinyl or metal, so they're low-maintenance and can be found in almost any color to match your exterior color scheme. You can purchase perforated soffit panels, which can help improve the ventilation in your attic.
Step 1
Nail down any loose boards or trim on the eaves.
Video of the Day
Step 2
Nail the F-channel to the bottom outer edge of the fascia, placing a nail every 6 to 12 inches. The F-channel is used to hold the soffit panels in position.
Step 3
Place a carpenter's level across the gap along the bottom of the eave between the side of the house and the bottom of the F-channel. Make a small mark every foot or so on the wall to indicate the location of the bottom of the F-channel so that it's even with the F-channel on the fascia.
Step 4
Nail the F-channel to the side of the house every 6 to 12 inches, placing the bottom of the F-channel on the top edge of the marks.
Step 5
Measure the distance between the inside edges of the F-channels and subtract 1/4 inch. This allows for the panels to expand and contract.
Step 6
Cut soffit panels to fit the dimensions with either heavy-duty snips or a circular saw equipped with a reversed fine-tooth blade.
Step 7
Place one end of the soffit panel into the F-channel on the wall, and the other end in the F-channel on the fascia. Bend the soffit panel slightly if needed to get it into position.
Step 8
Install a T-channel or two J-channels back-to-back at the corners. Cut the soffit panels at an angle to fit the corner sections.
Step 9
Measure and cut a cornice panel to fit over the open ends of the soffit. The panels can be made of plywood, fiberboard and metal. If needed, paint the cornice to match the soffit. Nail the cornice panels to the ends of the soffit.
Tip
Wear safety goggles if cutting the soffit panels with the circular saw.
Video of the Day