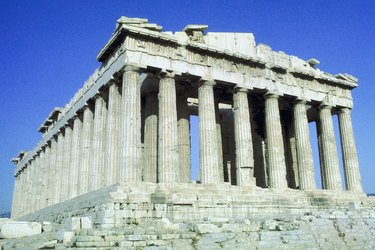
Whether you're crafting your Greek temple from paper, plastic or virtually on your computer, the basics of Greek Temple design are the same. Greek temples were the first in the world to use columns to support the exterior of the building in a feature called a colonnade; within the columns around the perimeter of the building was the heart of the temple. Greek temples were either Doric or Ionic. The Doric temples were older and less ornate while the Ionic temples had more flourishes in the architecture; the column type is the main differentiation between Doric and Ionic temples.
Step 1
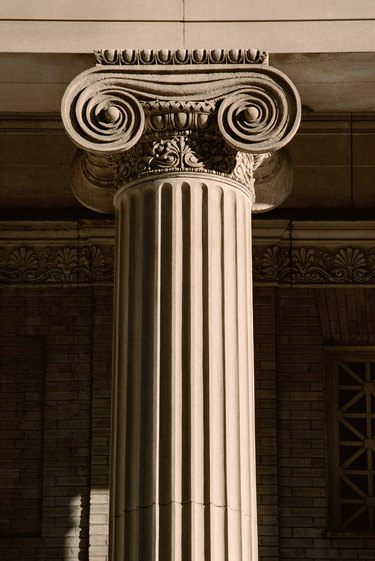
Choose the type of columns that you want on your temple. The Doric columns have no base and just a simple capital on the top, whereas the Ionic columns have carved scrollwork on the capital and a base that can also be engraved with images. The capital is the top of the column and is typically square instead of round. The Doric columns are more sturdy and thick with a height to width ratio of 5.5 to 1 or 6 to 1. The Ionic columns had a ratio of 8 to 1. Doric columns had 20 flutes on them; the Ionic columns usually had 24 flutes.
Video of the Day
Step 2
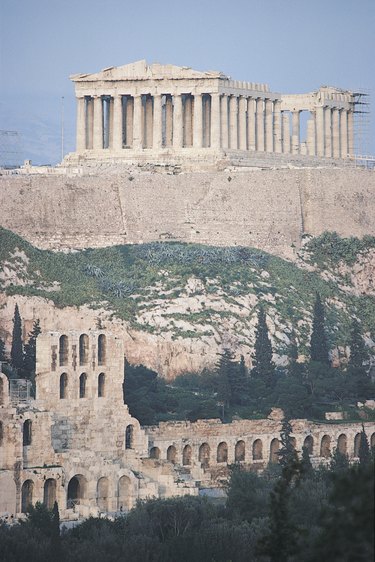
Figure the size of the temple. Greek temples were rectangular in shape. The typical ratio of columns would be the number of columns wide, multiplied by two, plus one would give the number of columns deep. So the Parthenon is eight columns wide and 17 columns deep. This ratio, however isn't consistently followed, but it is a good general rule.
Step 3
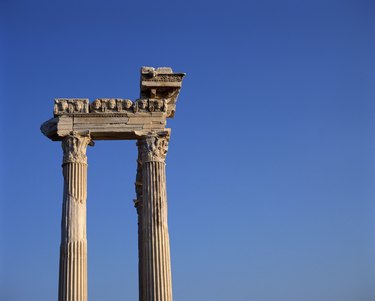
Create the entablature, which is the roof support that rests on top of the columns. The first object is a crossbeam called the architrave which rests directly atop the columns. Typically the architrave is not ornamented, but it may be slightly curved in the middle to avoid the illusion of sagging. Above the architrave is the frieze, which is a row of carvings and decorations that can either be just across the front and back of the temple or around the entire circumference. On the Parthenon, the architrave is one-tenth the height of the columns and the frieze is two-tenths.
Step 4

Design the pediment for the narrow ends of the temple. The pediment is the triangular section created by the sloping roof. On the Parthenon, the height of the pediment from the frieze to the peak of the roof is four-tenths the height of a column, not including the akroteria -- the decorations that surmount the peak and corners of the roof. Many pediments were ornately carved with scenes from Greek Mythology. The akroteria were either floral designs or carved figures.
Step 5
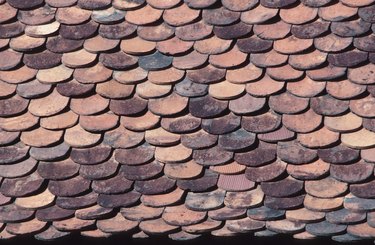
Construct the roof of the temple. Both terracotta clay tiles and marble were used in Greek temple construction. Start with a substrate which will support the roof tiles and covers the entire section between the pediments. Layer the tiles from the bottom of the roof to the top so that the upper layer is lapping over the lower layer. Tiles will be offset from each other by half the width of the tiles. Finish with a ridge cap in which a curved tiles start on either end of the ridge line and overlap toward the middle of the roof.
Step 6
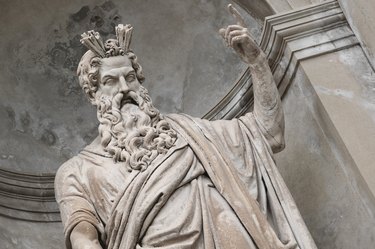
Add the interior of your temple. Typically there would be a closed off section within the outer colonnade where the statue of the god or goddess would stand and any other cultic accouterments. The interior of the temples varied most widely across Greek architecture.
Tip
You can create a 3D temple online at the British Museum site ancientgreece.co.uk.
You can find plans for a paper Greek temple at stormthecastle.com.
Video of the Day