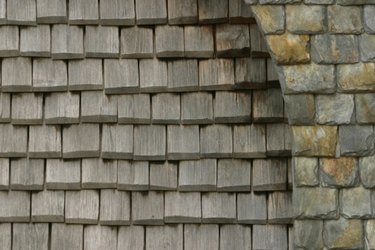
The types of roofs that people used during the 1800s depended on the accessibility to resources, the architectural tastes of the homeowners and climate. While in warmer parts of the country people tended to use wood roofing, in colder regions people often used slate or metal. Apart from the differences in roofing materials, people of the 19th century also used different roofing designs.
Wood Shingle Roofs
Video of the Day
For early American settlers, wood timber was an abundantly available resource that they could harvest readily with axes and saws. These settlers would traditionally used mallets and cleaving tools known as froes to hand-split shingles from the heartwoods -- or denser, inner portions -- of local tree species. While using these irregularly shaped shingles, also known as shakes, was still commonplace during the 1800s, a newer wood roofing system was beginning to develop. The first shingle-dressing machine -- which created identical wood shingles -- appeared in 1802, according to the U.S. National Park Service. One of benefits of wood shingles in comparison to other roofing materials -- particularly for homes in warmer areas -- is that they are air-permeable; allowing homes to "breath" or ventilate.
Video of the Day
Slate Roofs
Unlike wood, slate is a highly durable, inflammable, rot- and insect-resistant material. While American settlers imported slate for use in roofing as early as the 1600s, quarrying slate on American soil did not begin until 1785, according to East Coast Builders. The slate industry in the United States grew during the 1800s -- thanks in part to a growing population that needed new housing -- and reached its peak between 1897 and 1914.
Tin Roofs
People began using metal roofs as early as 3,000 B.C., according to Ask the Builder. The practice had a revival during the late 1800s, however, when people, especially in regions with lots of snowfall, commonly installed tin roofing. The most popular installation method at the time was flat-seam, wherein roofers would solder the edges of two consecutive tin sheets together and pound the resulting seams flat with a hammer. One of the benefits of tin roofing was its smoothness or slipperiness, which allowed snow to slide off the roofs easily.
Gable Roofs
A gable roof is a type of roof structure that consists of two large, sloping surfaces. These surfaces meet along a central ridge at the top of a house, and in doing so create two gable ends, or triangular wall sections. During the late 1800s, one of the most popular house styles was the gable front house, according to Artisans of the Valley. This house had a gable roof with one of its gable ends facing forward, toward the street, and its other gable end facing backward.
Gambrel Roofs
Gambrel roof structures were also popular during the late 1800s. These roofs were similar to gable roofs, but instead of having one sloping surface on either side of a central ridge, gambrel roofs had two surfaces that sloped at different angles. While the top portion of a gambrel end was triangular like a gable end, the bottom portion had a shallower slope, creating an overall shape akin to the bow of a ship.