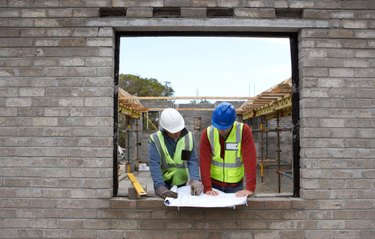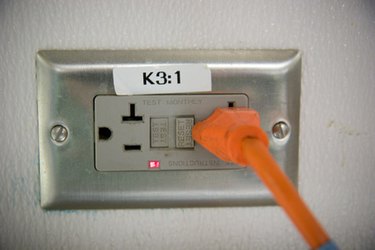
The crawl space is the area between the ground and the bottom of a house. It does not have the depth of a basement and a person usually can't stand upright in it. The crawl space walls are the home's cement foundation and the floor may be concrete, gravel or dirt. If a crawl space has been dug out of the earth, the soil must not be disturbed within one foot of this stem-wall. If it has, a restraining wall must be constructed. The crawl space keeps the house above the ground, not sitting directly on it as with a concrete slab, which is an advantage in damp areas or those with termites. Plumbing and duct work should be easily accessible. The Veterans Administration (VA) and the Federal Housing Administration (FHA) have established standards regulating the quality and condition of crawl spaces.
VA and FHA Requirements
Video of the Day

These organizations make a huge volume of home loans and both have established basic requirements homes' condition. There are minimum square footage requirements, mechanical standards, including heating, water supply and sanitation, roof, ventilation and electricity. Both agencies outline crawl space requirements that must be verified by the home appraiser. The home inspection evaluates the home's condition and functioning of the mechanical systems.
Video of the Day
Sump Pumps

Sump pumps must be functioning at the time of appraisal. The pump must be hardwired to an electricity source and extension cords cannot be used. If there is significant ponding of water in the crawl space, despite the sump pump, the property may not be approved for a home purchase loan.
Adequate Access

There must be access to the crawl space from the outside of the house or from the interior. This area provides access to duct work and plumbing lines. An appraiser must be able to reach all areas of the crawl space and nothing can be blocked.
Minimum Height, Debris, Wood Rot

There must be at least 18 inch clearance between floor joists and surface of the ground. The entire crawl space should be free of debris. Any areas of wood rot must be removed.
Dampness

Crawl spaces should not be damp and there must not be pooled water. Vapor barriers may be needed to keep the crawl space dry. A high density, cross-laminated polyethylene vapor barrier resists alkaline soil that damages lesser quality plastic and rarely tears or punctures. It should be installed with seams overlapping by 12 inches and the edges should extend up the sides of the foundation and be firmly secured. It should be applied tightly around pipes, masonry piers, columns and firmly attached.
Ventilation

The crawl space must be adequately ventilated and have positive air flow with no dead space. Moisture collects in the crawl space because of evaporation from damp soil. This is inhibited during cold weather and it's believed installing vents improves air circulation within the crawl space. This theory is being re-evaluated and some building departments no longer require vents, although FHA and VA continue to expect them. Vents are covered with wire or mesh and can be closed in cold weather.