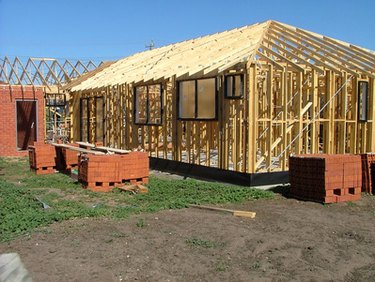
When undertaking the construction of a new home, the builder is constantly faced with challenges and choices. Among one of the most fundamental of choices is what type of frame to use for the house. House frames come in many different types, and can be built from a wide variety of materials. Depending upon a homebuilder's goals, different materials will work better at different times.
Wood Framing
Video of the Day
Wood frames are by for the most common and popular type of house frame. Homes built from these types of frames are also called "stick-built" homes. Wood frames are easy to build, and the materials are also extremely easy to come by, hence their popularity. However, there are some possible downsides to wood frames, according to Building-Your-Green-Home.com. For one, untreated wood--that is, wood without rot-resistant chemicals added to it--will attract termites, while wood that is treated might cause allergic reactions in people with chemical sensitivity. Wood will also react badly if exposed to moisture, and is also subject to expansion and contraction.
Video of the Day
Wood Frame Styles
Wood frames come in several sub-types. The most common is platform framing, in which a subfloor is built on top of the concrete foundation and the wood framing is placed atop this subfloor. Balloon framing was used until about the middle of the 20th century, and involved the use of wall studs that ran the entire height of a 2-story house. Balloon framing is rarely used anymore because of the lack of wood availability. Post-and-beam framing is also commonly used, and consists of notched sill beams running atop the foundation perimeter into which are placed the subfloor joists. Posts are then placed about 6 to 8 feet apart to support the next floor.
Steel Framing
An increasingly popular option in home construction is steel framing, according to Construction Resource.com. Steel framing is termite-resistant, weighs less than wood, does not warp, and is generally more weather-resistant. However, steel framing has its own set of cons. For one, it conducts heat extremely well, which means that it might draw a lot of energy from the heating system. Also, many builders are not familiar with steel construction, so it might be difficult to find someone to build with it.
Structural Insulated Panels
Another option for home building is structural insulated panels. These are made from a foam core with some sort of a harder structural material on the outside, such as plywood, drywall, or oriented strand board. This material works well as an insulator, but it is also very expensive.
Insulated Concrete Forms
Insulated concrete forms (ICFs) are quickly becoming the most desirable form of house framing, according to Construction Resource.com. They are stronger and more airtight than any other form of framing. ICF frames are made by laying out some sort of foam form, whether large sheets or Lego-like building blocks, and pouring concrete into them. The cons to this sort of construction include their high price tag as well as the high level of expertise necessary to successfully build them.