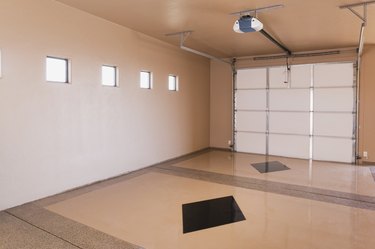
A garage conversion is a great way to add more living space to your home without incurring the expenses of a pricey room addition. When you convert a garage into a living space, the basic challenge is to turn a cold ceiling, floor and wall units into warm and inviting quarters for living work or play. Properly insulating the floor, ceiling and walls during a garage conversion is essential if you want additional living space that is comfortable as well as energy-efficient.
Ceiling & Walls
Video of the Day
Find out what the local building codes are for insulating a converted garage, especially regarding the use and placement of vapor barriers. Also, get the recommended R-value for the floor, ceiling and walls. The R-value refers to the ability of the insulation to resist heat loss.
Video of the Day
Examine the ceiling and walls for cracks, gaps or openings where moisture and air can penetrate. You'll need to repair any openings. Use spray foam in an aerosol can to fill any breaches.
Use fiberglass batt insulation in the walls and ceiling. The insulation must fit tight between the wall framing and ceiling joists. Generally, the recommended R-values are R-13 for the exterior walls and R-30 for ceilings. Again, check the recommendations for your area.
Do not overstuff the cavity with insulation. If you used face insulation, the vapor barrier should be toward the heat side, or facing you. Staple the flanges to the studs about every 8 inches.
Floor
Make sure the concrete slab is level and free of moisture.
There are a couple of options when it comes to insulating the garage floor: You can cover the floor with rigid foam insulation or install wood sleepers on the garage floor and install rigid foam panels between the sleepers.
Use a vapor barrier. Use six-millimeter polyethylene (plastic sheeting). Cover the entire slab and extend it up the side of the walls 4 to 6 inches. Overlap the seam about 8 inches and use insulation tape to seal the seams. If you not using sleepers, position the foam board over the plastic sheeting and leave a ¼-inch cracks around the borders. Use insulation tape to seal the joints.
Use insect- and decay-resistant 1-by-4 or 2-by-4 stock for the sleepers. Place sleepers around the perimeter of the garage. Leave a ¼-inch space between the sleepers and the walls. Fill out the remainder of the area; if you are using 1-by-4s, place the boards 12 inches on center. Place 2-by-4 sleeper stock 16 inches on center. Use a powder-actuated nailer to secure the sleepers to the concrete slab. If you use 2-by-4 sleepers, the result will be a much stronger floor.
The rigid foam insulation should be the same thickness of the sleepers. Fit the foam between the sleepers, but leave a ¼-inch space around the perimeter. Only use compression-grade rigid foam insulation panels.