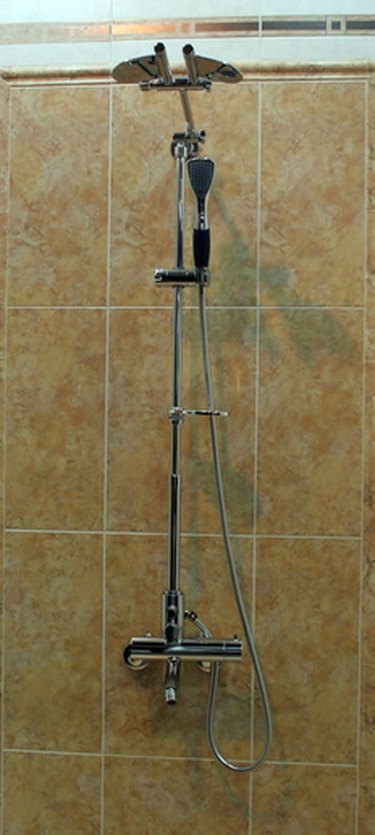
Roughing-in a shower means installing the basic elements of the shower. The ideal time to rough in a shower is during the construction of the room or house. Installing plumbing and shower elements is easiest when you can access the studs. Post-construction means you will have to cut into the wall to install the elements.
Dimensions
Video of the Day
The dimensions you should know for roughing in the shower include planning the location for the drain, handles, faucets and shower head. The drain will sit in the floor centered on the tub. The hole for the flooring should be 14 inches from the wall and 12 inches wide. Must tubs stand about 16 inches tall. The tub spout should sit 4 inches above the rim of the tub. The faucets and diverter will sit 16 inches above the rim of the tub. The shower head will stand between 5 and 6 feet above the floor. The shower head, faucets and tub spout will be centered with the drain.
Video of the Day
Plumbing
The plumbing for the shower uses either PVC or brass piping. PVC is easier to manipulate and replace. Your drain should be a 2-inch pipe. The center point of the drain, where it meets the tub, should drop straight down approximately 6 inches and curve back up. This is called the trap. The upwards curve continues until it is approximately 2 inches beneath the floor where it will run parallel to the flooring until it connects to the main drain. The hot and cold supply lines need to be 1/2-inch piping connected directly to the diverter. The diverter will connect downwards 12 inches to the tub spout and upwards to the shower head using 1/2-inch piping.
Tips
Attach 1-by-4-inch bracing boards behind the diverter and at the elbow joints for the tub spout and shower head. The bracing boards bolt to the pipe to keep it secure and immobile. When installing the drain, extend the drain above the level of the floor so that you can cut it flush with the floor when installing the tub. Use plenty of PVC primer and cement when installing to prevent leaks. Test the pipes before installing the shower fixtures by attaching a loose pipe to the outlets for the tub and shower head and turning the water on. The loose pipe should route the water to the drain. Monitor the whole line of pipe for leaks while running water through the system.