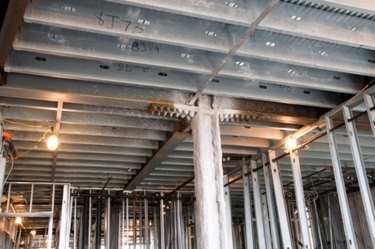
Shoring entails the construction of a temporary safety structure to prop up walls in a building that has become unstable due either to foundational expansion or natural disaster. The type of shoring a contractor chooses will depend on a specific building's structural status and the circumstances surrounding the building's weakness.
Raking Shoring
Video of the Day
This shoring technique deploys rakers, or scaffolding tubes, set at an incline from the ground to the top of the wall and providing support from the side along the way. The rakers originate from a sole plate embedded in the ground and continue upward to link to a wall plate screwed into the structure near its top. Rakers should be angled at 45 degrees, though an incline of up to 75 degrees is also acceptable. Rakers must be secured at intervals with braces that bolt into cleats on the wall. Experts advise against using construction wedges to connect rakers to sole plates, because wedges can fail if the building vibrates or shakes.
Video of the Day
Flying Shoring
This method uses shores that don't touch the ground, but rather span in midair the widths between the walls you're propping up. The flying shoring technique focuses on a horizontal strut or shore placed between the walls, secured to wall plates and supported by a network of needles, or shorter beams, and steel construction cleats. Additional inclined struts brace into wall plates and angle upward to the horizontal shore to provide additional strength. Inclined struts gain extra support from needles at the top and straining pieces, or straining sills, at the bottom.
Dead Shoring
These shores provide vertical support to roofs and floors. The method is designed to arrange a system of beams and posts that can both support a building's weight and transfer the weight to a foundation on the ground. Builders install dead shores by cutting holes into walls and inserting vertical beams or girders to prop up the structure above. Dead shores, which are vertical props, are braced to a sole plate on the ground, and needles are secured horizontally to the tops of the dead shores. Builders should leave enough distance between the dead shores and the walls to allow workers to pass through the space.
What Shoring to Use
All types of shoring are suited to propping up walls that bulge or crack and need repairs. Combinations of shoring methods also work when an adjacent structure requires demolition, or when you're cutting openings into walls. Horizontal flying shores are ideal for support of walls in two separate buildings when a structure in between the buildings is slated for demolition. Dead shores prop up roofs and floors when the bottom segment of a wall has been removed to create an opening or to rebuild a defective load-bearing wall. For added safety during wall-cutting, some contractors install raking shores in addition to dead shores for greater insurance against falling walls.