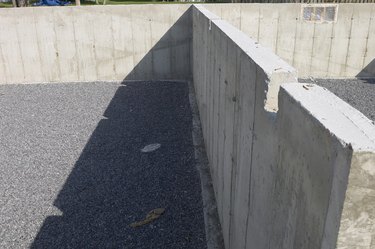
If you want to remodel your home, it's essential to determine which walls serve as main supports before tearing them out to change the room configuration. If your house sits on a basement, it's normal to think that all of the walls in the basement are load-bearing walls, but that's not always the case. Sometimes, it can be difficult to tell the difference, but there are some general rules that can help you figure out if a basement wall is load-bearing.
Exterior Foundation Walls
Video of the Day
All of the exterior foundations walls are load-bearing. These are the strongest walls in the basement, and they are often poured from concrete and reinforced with steel. Because these walls bear a tremendous amount of weight, they are called the "foundation," and your home depends upon the structural integrity of these outside walls.
Video of the Day
Joist Configuration
You can often tell if a basement wall is load-bearing by noting if it runs perpendicular to the floor joists. If it does, there is a good chance it bears the load of the joists above it. If a wall runs in the same direction as the joists, however, it probably is not load-bearing. While this is a general rule, there are some rare exceptions.
Interior Basement Walls
Walls that run down the center of the basement are more likely to be load-bearing than others. Depending upon the span of the floor joists, additional support is often needed to carry the weight of the floor and the house. The center of the basement is the most efficient spot for this task. If a previous owner framed in a basement bathroom, laundry room or bedroom in the basement after the house was completed, the new walls will not be load-bearing.
Making Sure
It's imperative that you find out if a wall is load-bearing before tearing it out. Double-check by measuring the distance of the wall from the exterior wall, then go upstairs and measure again to find out if a ground floor wall sits directly over the basement wall. If it does, the basement wall is load-bearing. If you have a set of blueprints, you'll find that they label load-bearing walls. Since there are exceptions to even the most common methods of determining load-bearing walls, if you have any concerns, call an engineer before you start a remodeling project.