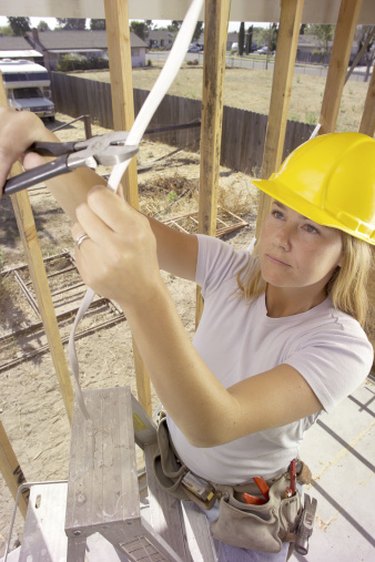Things You'll Need
Electrical panel
Circuit breakers
Electrical conduit
Conduit clamps
Drill
Electrical cable
Cable-fishing tool

While it is best to leave residential electrical wiring to a licensed electrician, as most city codes require, a general knowledge of home wiring can be helpful when making building and renovation decisions. Electricians begin with a wiring diagram telling them how many outlets, light switches and other devices to install. The diagram also lets them know how much electrical cable will be needed, along with the correct number of circuit breakers required.
Step 1
Determine the location of the electrical panel and install it first. Locations for this may differ, depending on local codes, but three of the most common places include the basement, an exterior wall, or a utility room wall. The panel needs to hold one 15- or 20-amp breaker for every 600 square feet. Remember to consider double-pole breakers for electric dryers, air conditioners and other high-amperage appliances.
Video of the Day
Step 2
Connect a central plastic conduit pipe to the electrical panel and let it run down the center of the house, either under the house or in the attic. Run branches of smaller conduit from the central conduit to each room of the house. Secure the conduit to floor or ceiling joists with conduit clamps to hold it in place.
Step 3
Drill the necessary holes in the bottom or top plates of the walls for the electrical cable to enter a room. This allows you to run the cable inside the walls. Install the electrical outlet boxes at least 12 inches from the floor. Drill holes in the studs at least 20 inches from the floor to route the cable to the outlet boxes.
Step 4
Install outlets in the same wall within 12 feet of each other. Install the light switch boxes at least 48 inches from the floor in each room, as desired.
Step 5
Feed the end of the cable-fishing tool into the conduit at the wall of one room. Continue pushing it through the conduit until it reaches the electrical panel. Hook the cable on the end of the cable-fishing wire and pull it back through the conduit until it reaches the room. Feed the cable to each outlet or light switch. Repeat this until the house has all the electrical wiring needed.
Tip
Hold a piece of drywall flat against the front of the stud to judge how far out from the stud the outlet and switch boxes will need to be positioned.
Warning
Do not crimp the electric cable when running it from the hole in the stud down to the outlet box.
Video of the Day