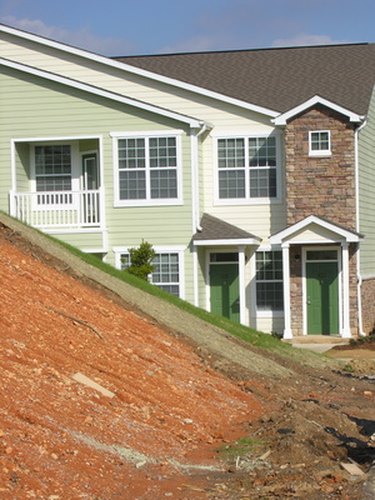Things You'll Need
Backhoe
Bull dozer
Level
Concrete block
Mortar
Steel reinforcement bars

When it comes to building a home on a slope, 45-degrees seems a lot steeper than in other applications. While a perfect 45-degree slope is hard to find, a lot that slopes an average of 45-degrees drops approximately 17-inches per cubic foot. Building on such a steep slope usually costs much more than building on flat land or gentler slopes because of the additional preparations necessary to create a level foundation for the home.
Step 1
Create a level surface on which to place the house foundation. Excavate or build up the land to create a level surface. This requires a backhoe and bulldozer. Start at the highest point of the area and remove soil until a level surface measuring at least five feet larger and wider than the intended perimeter of the home is created. To build up the land to levelness, add soil to the slope and smooth the added soil to level in an area also a minimum of five feet larger and wider than the home's perimeter.
Video of the Day
Step 2
Build retaining walls to hold soil into place while working on laying the foundation for the home. Stack large concrete blocks against the steep slopes created from excavating or building up the land. Double-stack as necessary to prevent the soil from sliding before adding more permanent reinforcements and completing the foundation. Allow the soil to settle for six months to a year or longer to prevent the foundation from sinking in the future, if the grader is not using a compacting device to force settling of the land.
Step 3
Dig a trench in the intended perimeter of the home. Dig the trench at least two feet deep and fill the trench with concrete. Allow the concrete to dry for at least a week and then start laying the concrete blocks to build up the foundation and create a crawlspace for the home. Build the blocks walls up large enough to allow room to get underneath the home for future maintenance.
Step 4
Turn the temporary retaining walls into permanent walls to prevent the ground from slipping. Do this by laying a permanent wall with mortar and concrete blocks or have steel reinforcement bars or poles inserted mechanically into the ground to prevent the ground from slipping underneath the poured concrete and concrete block foundation.
Step 5
Build the rest of the home, as it would be built on level ground once the foundation is finished. Work cautiously around the different levels of the land while building the house. To place scaffolding will requiring leveling out small spots on which to place the feet of the scaffolding. When the home is built, back fill with gravel to fill the space around the home and return the slope against the house.
Warning
Do not back fill if you will cover any windows or doorways in the home.
Video of the Day