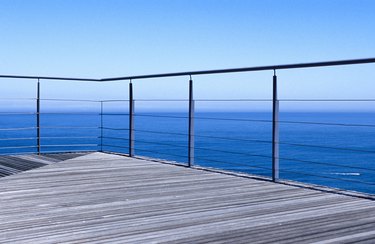
A balcony can add aesthetic value to your house's facade while providing extra space and outdoor areas to the home. Balconies resemble decks, though they differ in a few key areas. While decks connect with the ground via pillars, balconies attach only to the side of a building. Balconies also generally take up less space than decks. The process of building a balcony begins with planning and continues to the construction phase.
Planning
Video of the Day
Planning is the first step in building a balcony. The planning process begins with deciding where you want to put the balcony, its size and what kinds of materials you want to use. The size and purpose of your balcony will determine the materials used -- the more weight a balcony must support, the stronger the materials need to be. You will need to create detailed structural drawings for every part of the balcony before beginning construction and include the dimensions on all drawings. Never start construction without a detailed plan and check with your local building department for any permits you may need.
Video of the Day
Support
When planning a balcony, take special care to properly design and account for all weight support systems. Balconies employ joists, or lateral piece of wood, that run between the primary support beams of the structure. Joists support the floor of the balcony while reinforcing the beams. The juncture between a joist and beam requires special support mechanisms, such as ledger strips or joist hangers. When adding a balcony to the exterior of a building, you must securely fasten it to the building while providing weight support. Look into various methods to do this, from using diagonal support beams to clasps, joints and masonry material, such as cement or even concrete.
Preparation
A good builder always prepares for every exigency before beginning construction. This entails collecting all of the tools and materials used. Purchase extra materials in case problems arise. Identify outlet sources for power tools and find back up power sources, including batteries. Always clean and prepare the surface you plan on attaching the balcony to and ensure it needs no work -- no matter how well built a balcony is, it won't last without a secure wall.
Construction
Balcony construction begins, like all construction, from the bottom up. Start by installing support networks, such as diagonal beams, and prepping the wall that will hold the balcony. Builders create as many materials as they can before actually installing something -- you can build joist and beam systems, the balcony floor and railings independently of one another on the ground. Install the joist and beam system first, begin attaching the floor to this then work the railing into the unit while finishing the floor. When you finish, place a heavy item on the balcony before standing on it -- better a broken patio table than a broken neck. Remember, never build a deck if you don't know what you're doing -- you risk hurting yourself and others.
Outdoor Vs. Indoor Balconies
The construction of an outdoor balcony differs drastically from an indoor one. Outdoor balconies resemble decks and attach to the facade of a structure. Indoor balconies integrate into the design of a building. Installing an indoor balcony requires far more advanced planning and construction methods, including complex weight support and structural integration concerns. Outdoor balconies can also comprise a part of the overall structural design of the building, in which case the builder installs them as the building is erected, not after the fact as an addition.