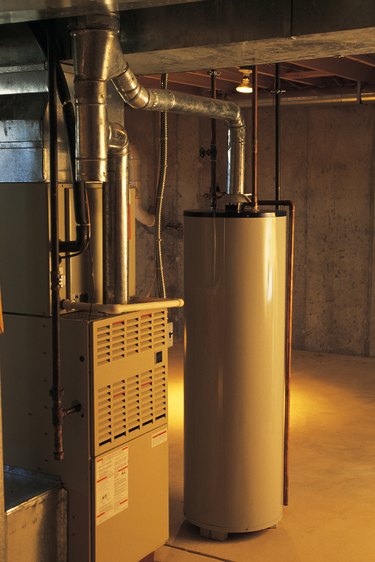
Before the 1950s, foundations were constructed of a variety of stone or cinder block materials. Concrete became widely used in the late 1940s, with poured concrete and concrete blocks becoming standard. Footings that support foundation walls are constructed underground, often allowing the opportunity for finished basements. By the end of the 1950s, such basements were common in residential developments, introducing issues of moisture and maintenance around the foundation.
Foundation Construction
Video of the Day
Since the late 1940s and early 1950s, poured concrete and concrete block foundations have been the main building construction material for houses. Before that, foundations were constructed with brick, tile or stone, depending on the region. Those foundations required regular maintenance and were prone to moisture problems from seeping and leaking. Basements weren't finished in that period; a floor drain handled seepage and the house was allowed to dry out naturally. Concrete foundations are constructed as slab-on-grade or footing and foundation wall construction.
Video of the Day
Concrete Blocks and Poured Concrete
Both poured concrete and concrete blocks were supported by concrete footings, or pads, in regions with freezing temperatures. Footings are dug below the frost line to avoid movement in soil from freezing and thawing. Walls constructed from concrete blocks or poured concrete are placed on the footings. In well-drained soil, concrete block foundations function well, but they're porous, letting water seep through the walls and joints in wet conditions. Poured concrete offers more protection against moisture.
Full Basements
An advantage of footing construction is that it creates room for full basements. While the frost line varies depending on the location, deeper excavations allow wall heights just under 8 feet, making room for utilities, mechanical systems and storage. Crawlspaces were also constructed with shallower excavations, but finishing basements as extra living space became common in the late 1950s. As basements became more finished, moisture problems took on more significance for the homeowner than previously.
Moisture in the Basement
Controlling moisture around the foundation became a standard part of house construction in the 1950s. Foundation drain tile and sump pumps manage the moisture to keep basements and crawlspaces dry. Drain tile is either clay sections or perforated drain pipe; it conveys water away from the house or to a sump pit in the basement or crawl space, where a sump pump then pumps the water away from the foundation, preventing water pressure from building in the soil.