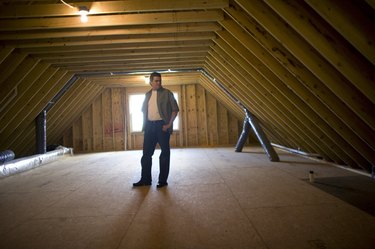Things You'll Need
Lumber
Particle board subflooring
Drywall
Joint compound
Paint
Nails and screws
Hammer
Electric screwdriver
Saws
Closet doors
Bath fixtures
Insulation
Electrical wiring
Light fixtures
Wood flooring
Tile flooring
Crown molding
Baseboard materials

Turn attic space into a nice living area with room for a bed and bathroom. Since the ceiling and floor are in place, it's usually cheaper than building an addition onto the side of your home. You can use a lot of creative design to make slanted ceilings and space under the eaves visually appealing. An attic loft can have charm that a typical family room or bonus room would not have. The loft can become a small apartment for a teenager or in-laws.
Step 1
Measure the available space for building in the attic. Ensure you have at least a 9-by-12-foot living space that's 8 feet tall. Count on using some sloped ceiling beyond this as well. Figure out the route for running bathroom drains and water pipes from the floor below. Talk to a heating/air conditioning specialist about any special needs for routing air and heat into the loft. Assess the floor joists and sidewalls to ensure they can support the added weight of new living space.
Video of the Day
Step 2
Frame a staircase and stairwell leading into the attic. Design the stairs to be 4 feet wide, if possible. Enlarge an existing window in the loft area to allow for added light, or install a couple of dormers. Hire a window specialist to help you design and construct dormers. Repair any weakness in the home's roof and shingles if you install dormers. Fix all problems to avoid any future leaks.
Step 3
Install wooden framework through the loft area. Use 2-by-4 boards to enclose the space, bathroom area and closet area. Frame small closets and storage areas under the eaves. Use an electric screwdriver to secure particle board subflooring. Run electrical wiring and install drywall in the loft in all areas. Install insulation between studs and lay double insulation in the ceiling areas.
Step 4
Finish the drywall with joint compound, sand and prepare for painting. Install crown molding around the ceiling perimeter and hang all closet doors and the door to the room. Paint the walls and woodwork, or stain the woodwork if you prefer. Connect all light fixtures and electrical outlets.
Step 5
Install tile flooring in the bathroom. Seat all bathroom fixtures and hook up water lines and drains. Install wood flooring in the living areas and closet space. Cut baseboard materials for all floor areas, paint or stain and install.
Tip
Create a budget for building a loft in the attic. Always include a bath area with a sink and commode if you don't have room for a bathtub or shower.
Warning
Don't assume you can build in your attic space without a building permit. Check with local authorities to gain a permit and work from a list of building codes. Always create a window space in the attic that will serve as an escape route in case of fire.
Video of the Day