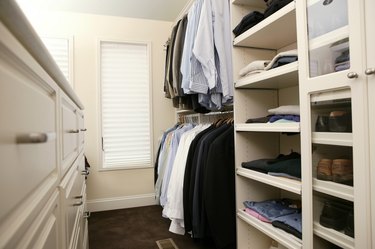The smallest bedroom can accommodate good storage space by using wall space correctly. By designing the closet to utilize upper wall space all the way to the ceiling, you can install a closet that will hold a lot of clothing and items. Keep in mind that a sufficient closet will help to keep clutter out of the bedroom. This will make the bedroom look larger.

Video of the Day
Things You'll Need
Closet Shelving
Carpet
Light Fixture
Carpet Or Flooring
Baseboard Materials
Joint Compound
Electric Wiring
Crown Molding
Measuring Tape
Drywall
Clothing Rods
Paint
Lumber
Yardstick
Step 1
Measure the room to define exactly how much floor area you have to utilize. Plan the closet by defining where the bed area will work best. Sketch dimensions for a closet that will take up space away from the bed and window areas, if possible. Any closet needs to be 24 inches deep to accommodate clothes on hangers. If a small bedroom is rectangular in shape, try to utilize end space across the entire width of the room for a closet. Consider how the closet space will look in relation to other doors or windows in the room.
Video of the Day
Step 2
Mark off ceiling area for the perimeter of the closet. Screw framing in place to define the closet space. Build all framework and closet structure that will hold interior shelves or storage cubbyholes. Run wiring for an overhead light fixture or recessed lighting.
Step 3
Install drywall inside and outside the closet area. Finish with joint compound and sand all drywall surfaces to a smooth finish. Nail trim and molding on ceiling areas inside and outside the closet. Paint the new closet and all trim. Install wire shelving or wooden shelving inside the closet space.
Step 4
Hook up an overhead light fixture. Install a closet door or install louvered wooden doors. Cut and install all wood trim or crown molding on the outside of the closet. Install wooden flooring, tile or carpet inside the closet. Place baseboard materials inside and outside the closet space in appropriate places.
Tip
When you build a closet in a small bedroom, you can add storage space by building a platform bed with storage drawers to place folded clothes. This works well in either an adult’s bedroom or a child’s bedroom. If you add extra height to the bed, you can get two rows of drawers under a bed area. You can recycle sections of plywood sheets and lumber you have left over from other projects to build extra storage sections in a closet. Cover rough plywood with vinyl sheeting or fabric to give the storage sections a finished look.
Warning
Never take up window space for closet space in a small bedroom, unless there is plenty of window room to escape the room in case of fire. Try to make the interior space of the closet more efficient with planning use of each square foot rather than making the overall closet too large for a small room. The closet should look as if it’s always been in place. If it looks like an afterthought, it will devalue the look of the bedroom.