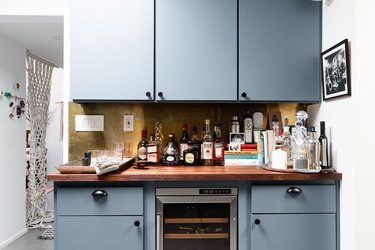Adding a home bar into your space can be a deeply rewarding project. Home bars can be fully customized to your aesthetic. With so many options for wood, cabinetry, layout, seating and glassware, you'll absolutely be able to find something that will accentuate your space — plus, you'll be able to enjoy the bar space afterward with family and friends. If you're considering adding a home bar to your house, it's worth taking the time to play with a couple designs to determine which one is the most likely to suit your needs.
Planning a Home Bar
Video of the Day
After you've made some basic decisions on whether your bar will have independent water supply, shelving and what kind of refrigeration you'll need, it's time to play around with the actual layout of the bar space. Where to start? Well, since it's your bar, anything goes. But there are standard dimensions for an in-home bar space that should serve as a good starting point.
Video of the Day
DIY and Commercial Bar Dimensions
A commercial bar is usually about 42 inches high, according to Hardwoods Incorporated. Most standard bar stools are between 24 to 32 inches high, to be used with bars in the 41- to 43-inch height range. Obviously, your bar can be any height. For example, you might want to match a counter height in a nearby kitchen. However, if you want it to feel like a true bar you might find at a restaurant, you'll want to work with these standard heights in your design.
Bar counter depth can range from 16 to 20 inches deep, depending on your preference. This is also going to depend on the type of seating you choose and what kind of overhang is recommended so that your guests can sit comfortably at the bar with enough leg room. Average bar overhang is between 8 and 12 inches for leg room. Consider the type of seating you intend to have, the number of guests you intend to have sitting at your bar, and the space you have available to make this decision.
You'll want to allow at least 36 inches between the back of the bar and the wall behind it. In industry bars, this is the minimum space required for one bartender to move behind the bar. In a home bar, consider whether you may have multiple people behind the bar obtaining ice, drinks or water. In these cases, you may want to designate even more space to help guests move around.
Design and Dimension Flexibility
In some cases, these dimensions will change based on the other choices you've made for bar design. If the back wall is simple, such as a wall with only a mounted television, you may need less room behind the bar. If the back wall is, instead, a back bar of some sort with shelving, cabinets or counter surface, keep in mind that whoever's spending time behind the bar will need to have the space to move around along the back bar as well as the front.
Bar Plans and Layouts
The layout of the bar can also change things. Some home bars are a straight line of bar top and seating from a wall or a peninsula, while others may be L-shaped or could even form a wide flat V-shape around a central television or wall. These arrangements will affect the number of bar seats or stools you can have in your space, which can impact your dimensions.
You'll also find seemingly unrelated details can change things as well. For example, if the home bar does not have an independent sink, you'll want to leave more space so that friends and family can run their glasses to the kitchen sink for rinsing or cleaning. A bar with an independent sink means less walking around, which can narrow down the space required for the bar.
