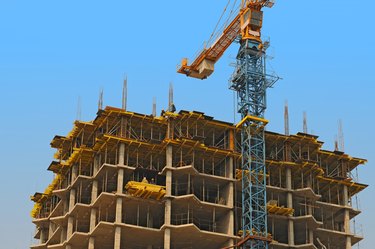
Monolithic slabs take their name from their one-pour design. They are cast in place as one single component, including a thickened perimeter that serves as a footing. Monolithic slabs are well suited for many kinds of buildings in warm climates; in cold climates they are often limited to outbuildings and buildings for farm use. The basic requirements for the construction of a monolithic slab include proper site preparation and reinforcement of the concrete.
Soil
Video of the Day
The soil beneath the slab must be compacted and not contain any organic matter. If the topsoil is scraped away, then the undisturbed soil below will usually be adequately compacted. The soil must be well drained. Water flows need to be accounted for and appropriate redirection must be planned so water does not undercut the slab.
Video of the Day
Perimeter Trenches
A trench along the perimeter of the slab creates the thickened edge of a monolithic slab. Local building code authorities generally specify the trench depth and width. In warm climates the trench may only need to be a foot deep and a foot wide. In places that get penetrating frosts, the trench may need to be as deep as 2 feet and may be insulated to prevent frost heave under the slab.
Gravel
Compacted gravel is spread to a depth of 3-1/2 to 4 or more inches beneath the slab and in the trenches. A typical choice is a well-draining gravel with aggregate ranging from 3/8 to 3/4 inch.
Reinforcement
Local code authorities often specify the type and placement of the reinforcement in a monolithic slab. A typical installation uses 6-inch by 6-inch woven wire mesh, which is supported on rebar chairs so it is positioned near the center of the finished slab. #4 rebar is commonly specified to reinforce the thickened edge. Two continuous bars may be placed side by side in the lower third of the trench, with one bar in the upper third. Rebar must be placed in the trenches and tied in a continuous fashion.
Concrete
The concrete is most often specified as 3,000 psi and a minimum of 4 inches thick. The top of the slab should be at least 6 inches above the surrounding soil. The surrounding soil should slope away from the slab.
Anchor Bolts
The bottom plates of the building walls are held to the slab with 1/2-inch anchor bolts. These bolts are J- or L-shaped on the ends that are inserted into the concrete when it is still wet. The other ends of the anchor bolts are threaded so nuts can be tightened against the topside of the wall plate. Anchor bolts are typically spaced 6 feet on center.