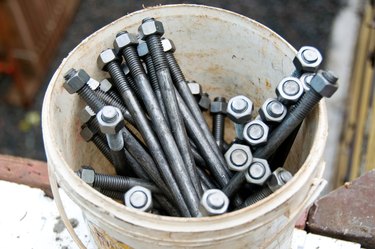
Anchor bolts are more than wall-to-sill connectors; they serve as your structure's primary form of resistance against several types of building loads. Playing such a key role, foundation anchor bolts are subject to a broad range of regulations and building codes. While your local building department has the last word on specific requirements, an understanding of the options among installation materials and methods helps you plan your construction project, estimate materials and discuss details with the building department, designers or contractors.
Project-Specific Requirements
Video of the Day
The ultimate answer to your foundation anchor bolt requirements lies with your local building department; they decide whether to approve or reject your plans. Building departments base their requirements on your building's design and the special circumstances of your area. Unusual building designs might require more bracing than conventional wood-frame construction. Additionally, areas that experience high wind-loads or seismic activity might have special anchor bolt requirements. As you research foundation anchor bolt requirements, keep in mind that your local building authority can provide definitive answers that apply to your situation. For professional assistance, work with a building contractor, architect or engineer.
Video of the Day
Cast-in-Place Vs. Epoxy
Cast-in-place and epoxy-anchoring are the most common methods of connecting anchor bolts to a foundation. Cast-in-place refers to plunging the bolts into the foundation's wet mortar or concrete, or pouring around braced bolts, and allowing the masonry to cure around the bolt. Epoxy-anchoring is a retrofit installation method. After masonry cures, builders drill an anchor bolt hole in the wall or slab and use epoxy to adhere the bolt to the foundation. While many municipalities allow either installation method, some areas accept only one or the other. Building authorities occasionally allow mechanical anchors, such as masonry expansion anchors, for remodeling and retrofit applications.
Bolt Shape and Size
While the most common shape for cast-in-place anchor bolts is an L or J shape, certain projects call for squiggly, S-shaped bolts or U-shaped bolts. Because bent bolts won't fit into straight holes, epoxy-anchored bolts are typically straight rods that resemble a headless machine bolt. An anchor bolt diameter ranges from 3/8 inch to 1 inch or more and the length runs from roughly 6 inches to greater than 3 feet. While sizing requirements vary according to local code, 1/2 inch diameter, embedded at least 7 inches, is usually the minimum. If your local regulations call for bolts to embed at least 7 inches below the foundation's top surface, you'll need an 8- to 12-inch-long bolt to allow for protrusion above the foundation.
Bolt Spacing
Bolt spacing requirements range from every 4 feet to every 8 feet, depending on your project's design and circumstances. In many cases, increasing the bolt's diameter allows you to increase the minimum spacing requirement. For example, your building code might require 1/2-inch bolts spaced every 4 feet, but might allow 5/8-inch bolts set every 6 feet. Codes also specify the minimum distance between the wall's ends and the outermost bolts, usually at least 12 inches.