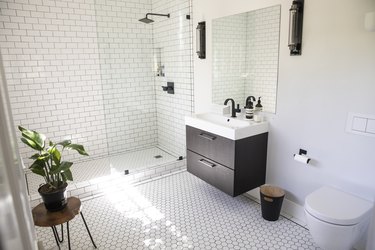
Showers are a necessity in any bathroom. These fixtures give you the quickest way to get clean and take up less floor space than a bathtub — but a shower requires more height than a tub for its walls. This height is dictated by code, and you must adhere to the minimum height for a shower to prevent damage to your bathroom walls.
Learn what a standard shower height should be as well as other important shower measurements you need to know when building or remodeling a bathroom.
Video of the Day
Video of the Day
Types of Shower Construction and Height
Shower construction (and therefore shower wall height) depends on the type of shower. Here are the two types of shower construction:
- Single-piece units have the walls and floor molded together, making installation just a matter of connecting the plumbing. You do not have to worry about meeting the code for minimum heights with prefabricated showers or shower kits that include all the pieces needed.
- Custom showers, however, are built to your specifications. Usually, these have a tile finish. If you are building your own shower, the measurements become more important because the parts used will not be cut to the correct size to meet the code regulations.
The Importance of Shower Wall Height
The height of a shower is linked to the location of the showerhead. Tall shower walls are not to create privacy for those inside but to prevent overspray from the showerhead from damaging the bathroom walls. If you build shower walls too far below the height of the showerhead, water will leave the shower, creating a mess and a slip hazard outside the shower.
On the other hand, if the shower walls extend to the ceiling, or almost to the ceiling, the steam will have no way to ventilate, and will result in the buildup of mold and mildew inside the shower.
Tip
If you are using a ceiling-mounted showerhead, the shower walls, or enclosure, should be within 12 inches of the ceiling or 84 inches in a room with the standard 96-inch ceiling.
What Is the Correct Wall Height of a Shower?
The correct wall height of a shower consists of two measurements. The height from the bathroom floor outside the shower must be at least 72 inches. (This height, however, may not be ideal for taller users, so consider your individual needs and those of your household.)Inside the shower, the height from the drain to the top of the wall needs to be at least 70 inches. The difference in heights takes into account the shower pan, also called the base, on the floor of the shower. This waterproof piece holds the drain and might be built up from the bathroom floor.
Other Important Shower Measurements
Other shower dimensions need to be considered. The height of the wall is linked to the where the showerhead is installed. Usually, showerheads are installed at 72 inches high, but installation at 76 inches from the shower drain is done in some homes based on the owner's preference. The valves are installed at 48 inches above the drain.
The retaining wall for a shower refers to the raised edges of the shower pan on all sides, including the threshold into the shower. This directs water toward the drain and keeps it from leaving the shower. The retaining wall edges must be at least 3 inches high, and the threshold at least 2 inches high.