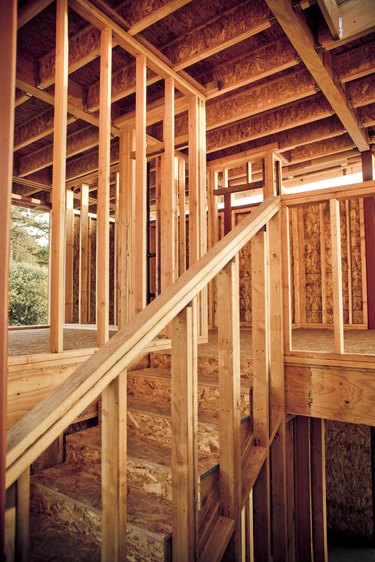
The terms knee wall and pony wall are commonly used as if they were synonymous, and both terms are often used to refer to the same types of wall structures. However, some types of walls, such as pony walls that rest on a building's foundation or an attic knee wall, cannot be properly referred to by both names.
Half Wall
Video of the Day
The term pony wall is often used interchangeably with the terms knee wall, half wall or sub wall to refer to a wall that does not extend all the way from the floor to the ceiling. These walls are framed and sheathed in the same way as full-height walls, and they typically function as room dividers or screens between spaces within a larger open room. In cases in which the pony wall extends nearly all the way to the ceiling, its function is to serve as a dividing wall while still allowing light to enter over the top of the wall.
Video of the Day
Foundation Pony Wall
The term pony wall is used to refer to a load-bearing wall that rests on the sill plate of a foundation and supports the joists of the floor above it. These walls are sometimes called cripple walls, and they carry the load of the entire structure and transmit it to the foundation. Technically, the first-floor walls of a multi-story building are typically pony walls, and single-story buildings often do not have pony walls since their floor joists rest directly on the sill plate.
Non-Structural Walls
Any short wall that functions in a non-structural manner is commonly called a knee wall. Knee walls may support counters or bars, and a half-height knee wall that borders a stairway and follows the slope of the stairs can function as a stair rail. As is the case with other types of short walls, these walls are also sometimes called pony walls.
Attic Knee Wall
An attic knee wall is a short wall that extends from the floor of an attic room to the roof rafters. The knee wall forms the wall of the attic room, and it also creates an enclosed space under the eaves behind the wall. Unlike other kinds of knee walls, this kind of wall extends all the way to the rafters, but because of the slope of the roof, it is shorter than a full-height wall.