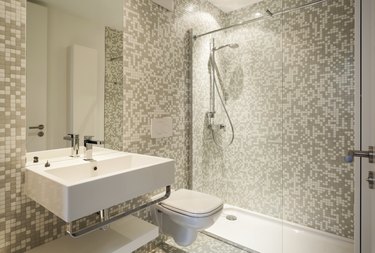
If your contractor made provisions during construction for adding a bathroom in the basement of your home, you'll find plumbing stub-outs in the floor of the basement that will accommodate hooking up a shower, sink or commode. In a home where the main drain is above the basement floor level or in a basement with no basement drain provisions, you can still add a shower without breaking any concrete. The answer is installing an up-flush drainage system. Such a setup pumps the water from the shower into your home's main drain.
Existing Plumbing Stub-Outs
Video of the Day
The most efficient and least expensive method of installing a basement shower without the need to break concrete is to install it over existing plumbing stub-outs. This tactic limits your choices in terms of the basement layout when you add a bathroom, but if the stub-outs are in place, using them will save a great deal of money and labor. You simply run your plumbing lines from the stub-outs — no need to break concrete.
Video of the Day
Up-Flush Drainage System
An up-flush drainage system features a pump that removes sewage from a holding tank located behind a toilet, tub or shower and pumps it into the home's main drain (which ties into the line leading to the septic system or city sewer main) located at a higher elevation. The up-flush system also contains a grinder that liquefies solid waste for easy passage and removal.
The collection tank may be integrated into a special toilet, or you can install a tank behind a bathroom wall to keep it out of sight. You'll need access to an electrical outlet to run the pump, and the system must connect to the main drain and to the home's plumbing vent system. You can find up-flush toilets at various retailers, including Home Depot and Amazon.
Elevated Shower Base Required
To allow adequate drainage from the shower to an up-flush system, the shower must be elevated. The standard slope required on a water drainage pipe is 1/4 inch per linear foot of pipe. Creating room for the drain slope, as well as for a P-trap installed in the drain line beneath the shower, necessitates using an elevated shower base. This will result in the need to step up about 6 inches to enter the shower stall. You can purchase an elevated shower base or frame one from treated lumber.
Up-Flush Drainage System Considerations
Basement ceilings are typically lower than other ceilings in the house, and when you add an elevated shower, you'll further reduce headroom in the shower stall. Keeping in mind the height limitations of all who will use the space, consider the location when you install a basement shower.
Where you place the shower will depend on the up-flush drainage system. Generally, it's better to keep plumbing fixtures close to the shower, sink or commode. The farther away the plumbing fixtures are from the collection tank, the higher the floor of the shower, commode or sink must be to allow for adequate drainage.