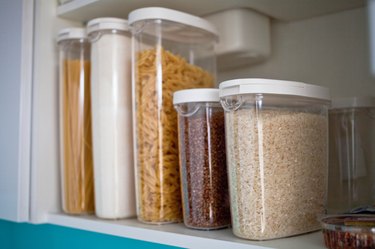
For any enthusiastic cook, a walk in pantry is one of the must-have items in an ideal kitchen. Most floor plans have enough flex that you can fit a pantry somewhere, but before you start punching holes or taking out walls you should invest tome time in planning and measuring your space. There are some well-tested rules for laying out a pantry, beginning with its fundamental dimensions.
Minimum Pantry Dimensions
Video of the Day
A walk-in pantry requires enough clear space between shelves and storage areas for users to get into and out of the space easily. An unobstructed walkway space of 36 inches allows access to the space for a single person, and a walkway width of 42 to 48 inches allows two people to use the space at the same time. The greater dimensions should be considered the minimum in kitchens used by more than one cook at a time, or in pass-through pantries where two people are likely to need to squeeze past one another. A minimum clear space of 60 inches is required in a pantry used by a person in a wheelchair.
Video of the Day
Given a shelf depth of 14 inches, these minimum dimensions translate to a minimum pantry width or depth of 64 to 76 inches if shelving is installed on opposite walls. The necessity for wheelchair access increases the minimum width to 88 inches.
Pantry Shelf Depth
Shelves that are too deep make items at the back of the shelves difficult to reach. The ideal depth of a pantry shelf is 14 inches, and the maximum depth for an easily accessible shelf is 16 inches.
Decreasing shelf depth above eye level makes items on high shelves easier to see. A shelf at or just above eye level should be no deeper than 14 inches, and subsequently higher shelves should get narrower in 2-inch increments to minimum of 10 inches. Shelves intended only for storage of cans, bottles, spices or other small items may be as narrow as 6 inches.
Keeping the vertical space between shelves as small as possible will maximize storage space. Shelves intended to hold large items should be 16 to 18 inches apart. Shelves for general storage should be 12 to 14 inches apart, and shelves for cans or spices may be 6 to 8 inches apart.
Choosing a Pantry Location
Pantries that are too far from the kitchen's main workspace are less functional than they could be. Ideally, the pantry should be within 48 inches of the place where you'll be preparing food, but it should be near the outer edge of the kitchen so that people moving to and from the pantry don't have to cross the busy work area in the middle of the kitchen.
A clear counter space near the pantry serves as a landing area where you can place items that you take from the pantry, minimizing the amount of distance you have to travel to and from the storage space. This landing area should be a minimum of 15 inches wide and within 48 inches of the pantry.