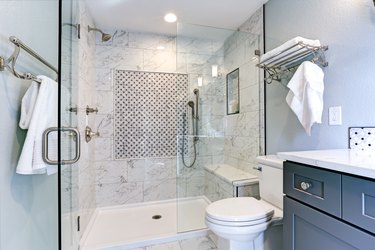
The shower is the cornerstone in many bathrooms and is one of the most important items in many households. But if you're remodeling your bathroom, you may be wondering how to choose the perfect shower for you. One important factor to consider when buying and installing a new shower is its size. Knowing the different types of showers on the market plus the typical shower dimensions will help you to choose the perfect fit for your bathroom size and all your showering needs.
Different Types of Showers
Video of the Day
The first decision to be made when installing a new shower concerns the types of showers on the market. As PlumbWorld explains, these can be boiled down to four major categories:
Video of the Day
- Electric showers are affordable and need only a cold water supply, but may suffer from lower water pressure.
- Mixer showers offer better pressure, but are reliant on your water heater to produce hot water.
- Power showers offer the best in terms of water pressure and consistent heating, but can be very expensive.
- Digital showers are at the forefront in terms of technology, but can be rather expensive and complicated.
Knowing the plumbing of your home and your household's showering needs can help you to choose the right option for you.
Shower Unit Size Options
When choosing your shower, you'll also have to decide whether you'd like a separate unit or a shower over your bathtub. Combining your shower and bath can save space in a small bathroom, but if you're really pushed for space, installing just a shower may be the better way to go.
RemPros explains that the smallest, most compact shower unit measures 32 x 32 inches. They can then go up in size in small increments, from 34 x 34 to 36 x 60, for example. You have a lot of freedom when designing a walk-in shower unit and can generally make it fit the exact floor space available.
The 2010 ADA Standards for Accessible Design recommends a size of at least 36 x 36 inches. If you want your shower to be chair accessible, it should be at least 30 inches wide x 60 inches deep.
Shower and Bathroom Size
The other aspect you need to consider when choosing your shower size is the size of your bathroom as a whole. You need adequate clearance around your shower for safe and comfortable use.
The 2015 International Residential Code Section R307 indicates that 24 inches of clearance in front of your shower opening is required. But if you have space for more, it will make for a more comfortable bathroom experience.
Thirty inches is the recommended amount of clearance between the shower and other bathroom fixtures like the toilet or vanity. This allows enough space for you to undress, dress and dry off outside your shower and also allows the shower doors enough space to open.
Home Depot explains that many shower bases can come in different sizes. This means if your bathroom is an odd shape, you can likely find a rectangular or even triangular shower size that'll work for you. Make sure there's enough room inside for moving and washing, plus clearance around the periphery to ensure your bathroom remains functional.
- RemPros.com: Shower Sizes, Types, Cost
- PlumbWorld: What Are the Different Types of Showers?
- 2010 ADA Standards for Accessible Design: Chapter 6. Plumbing Elements and Facilities: 608 Shower Compartments
- 2015 International Residential Code: Section R307. Toilet, Bath, and Shower Spaces
- Home Depot: Types of Shower Bases and Walls