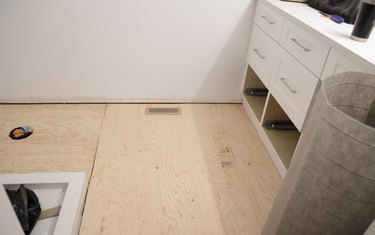
In This Article
Plywood is the most common material used for subflooring in bathrooms. A versatile, man-made material, plywood is used in floors, walls and furniture. When embarking on bathroom renovations, the material chosen for the subflooring is critical. There are many types of plywood, however, so choosing the right plywood for a bathroom floor can be tricky for your upcoming renovation.
Tip
The right type of plywood for your bathroom's subfloor will vary based on the type of floor you are placing over it. For hardwood, tongue-and-groove CDX plywood rated AC with a 5/8- to 3/4-inch thickness is ideal; ceramic or porcelain tile does best with 3/4-inch AC plywood; and stone should use 19/32-inch tongue-and-groove plywood.
Video of the Day
What Is a Plywood Subfloor?
Plywood is made from layers upon layers of pieces of wood bound together by an adhesive. The specific materials used vary based upon the intended purpose of the plywood. For example, a resin is used to bind plywood intended for the exterior, while a soybean protein is sometimes used to bind plywood intended for the interior.
Video of the Day
The subfloor creates a flat, solid surface on which the finished flooring rests. Throughout the house, the subfloor is usually a single layer of plywood; however, in bathrooms, the subfloor often consists of a plywood layer and an underlayment of concrete backer board.
Bathroom floors regularly see a lot of moisture and must withstand the high levels of humidity over a long period. Plywood is highly resistant to moisture and humidity, but it's not immune to either. This is why the concrete backer board is necessary to further protect the plywood from water damage and prevent warping that could damage a tile floor.
Choosing the Right Plywood for a Bathroom Floor
When considering a material for subflooring in bathrooms, you not only want to consider the moisture levels but also the weight the floors will have to withstand. Water-filled bathtubs and heavy tile floors can add up, putting a great deal of strain on the subfloor.
Plywood is graded on two aspects: the quality of its face (front) and the quality of its back. Faces are graded on a scale of A to D, while backs are graded 1 to 4. Top-quality plywood would be graded A1, and it's the most expensive, while plywood with a top-quality face but lesser-quality back would be graded A4 and cost less. When choosing the right plywood, consider the grade as well as the cost.
When buying plywood, look for a flat sheet with no warping and even core layers. The edges should also be mostly clean. Avoid sheets with a lot of knots or voids. Also, remember that there's often a 1/32 of an inch discrepancy between the plywood's stated thickness and what it actually is.
Consider the Flooring
Consider what the top layer of the bathroom flooring will be since some types of plywood are better suited for different flooring. For hardwood, tongue-and-groove CDX plywood rated AC with a 5/8- to 3/4-inch thickness is best. Specifically for subflooring, tongue-and-groove plywood is strong and will reduce squeaks.
The same applies if working with laminate. However, laminate isn't as forgiving, and any grooves, dents or ridges in the subfloor will be visible. A laminate underlayment or another layer of plywood is recommended to smooth things out.
Ceramic, Porcelain, and Stone Flooring
For ceramic or porcelain tile, 3/4-inch AC plywood is best. Coupled with a cement backer board underlayment, bending and warping of the plywood would be minimized, allowing the tile to sit evenly and avoid cracking.
If working with natural stone, 19/32-inch tongue-and-groove plywood installed with the face grain perpendicular to the joists, with a 1/8-inch gap between the sheets, is recommended. To accommodate the stone's weight, another layer of 15/32-inch-thick plywood should be installed the same way as the last with a 1/3-inch gap between sheets. Then, you can add the requisite underlayment.