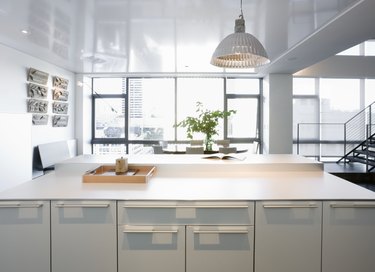
If you're looking to make the most of your kitchen space, installing an island with seating could be a great way to do so. Unlike a kitchen table or other conventional seating area, a kitchen island can offer a place to sit and eat and an area for preparing food and using kitchen appliances. You can even build cabinets into the sides!
But to make sure your kitchen island is functional, you need to consider how well it fits seating. It's necessary to give adequate space to tuck in legs as well as space for elbow room. Curious about how to measure your counter overhang for seating? Here's what you need to know.
Video of the Day
Video of the Day
Counter Seating Pros and Cons
Many find counter seating a great way to maximize kitchen space. According to Dura Supreme, counter seating can often feel more comfortable than bar seating. It's also easier to get in and out of, particularly for those with mobility issues. Counter seating can also have fewer requirements in terms of elbow space, as bar seating can require more clearance to aid balance.
The downside to counter seating is that it can make a kitchen look smaller and more cluttered than having different counter surface heights. Counter seating can also make it easier to create kitchen mess, as sinks and appliances are at the same levels as the sitting and eating spaces.
To make your counter seating as functional and comfortable as possible, you need to make sure you're allowing for the correct amount of clearance and counter overhang.
Spacing for Counter Seating
According to Laurysen Kitchens, one of the biggest mistakes people make when choosing counter seating is not allowing for enough space. This is particularly important if you're intending to use your counter seating as an eating space. You should allow at least 24 inches of counter per person to allow adequate elbow room and avoid people feeling too crammed in.
The average height of a counter is 36 inches, and it's recommended that you leave at least 15 inches of knee space below it. This means you should measure the height of your countertop before purchasing any counter stool or seating. Counter seats can come in a range of heights and can be found at any home store, including Home Depot. Make sure you take accurate measurements of your counter and check there's at least the recommended 15 inches of vertical difference before making a purchase.
Counter Overhang for Seating
An important aspect of making your counter seating comfortable and functional is allowing for the correct amount of counter overhang. According to Marble, countertop overhang can help protect any cabinets or appliances installed below it. The average overhang of a countertop is around 1 1/2 inches, but countertops can be extended to allow for seats to fit underneath.
According to Atlantic Shopping, you will need at least 10 inches of overhang to comfortably be able to use a countertop for eating. If you have enough space, it can be more comfortable to give more overhang. It's absolutely essential to remember that if you do extend the overhang over 12 inches, though, it will need reinforcements to be safe and stable. Make sure you're also allowing enough space around your counter seating to keep the rest of the room usable too.