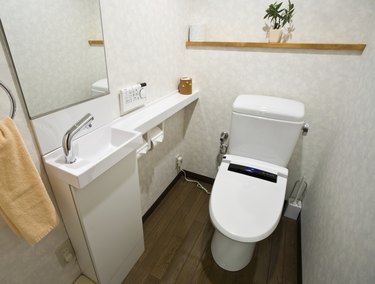
The term "Pullman" in architecture comes from the work of the 19th century industrialist, George Pullman, who designed and developed high-end railroad cars with guest rooms and small bathrooms for overnight accommodations. The term typically refers to long, narrow bathrooms, kitchens or other rooms in architecture. Such rooms are similar to the long, narrow design of railroad cars with their limited storage space. In apartments short on space, Pullman-style bathrooms make use of every available inch in the corridor-like room.
Tip
A Pullman-style bathroom is a long, narrow bath where space is tight.
Video of the Day
Pullman-Style Architecture
The Pullman style of long, narrow rooms has been adapted into apartments over the years in various areas of the U.S. and world. With such architectural designs, the home is generally built with a series of hallways and corridor-like rooms running off of a main hall. The floor plans vary, as does the square footage, but in all such designs, space is at a premium.
Video of the Day
Pullman-Style Bath
The Pullman-style bath in an apartment resembles the bathroom in a Pullman railroad car, meant for the private use of those with overnight lodgings. For example, in a typical Pullman rail car room for two people, the entire length of the bathroom is about 7 feet long and approximately 3 feet wide. A toilet with a small sink sits at one end of its length and a small shower opposite the toilet.
Closet-Sized Bathrooms
An apartment-sized Pullman-style bath may have a scaled-down tub or a shower at one end with the toilet close by and a sink beside the toilet or between the toilet and the tub on the long wall. One of the ways to make the space seem larger is to mount a floating sink and cabinet on the wall to free up floor space. Add wall-mounted storage above the toilet to give the room more storage, as it more than likely doesn't have enough.
Converted Apartment Buildings
Pullman-style bathrooms are typically found in older vintage buildings that were converted to apartments, with plumbing and bathrooms added later. Older buildings typically did not have individual bathrooms in each room or apartment space, so to modernize them, a small hallway or closet may have been converted to a bathroom when joined with one or two other small rooms to make the apartment. Apartments such as these may also have Pullman-style kitchens, a long corridor-type room where storage and space are at a premium. Some also have balconies for some outdoor space.
Vertical Storage Space
Since you don't have a lot of floor space in a Pullman-style bathroom, you must make use of its vertical wall space to increase your storage. Small shelves over the toilet that don't intrude into the space can store bathroom supplies up and out of the way. You can find small-space shelving options at Amazon, Walmart and similar establishments. A vertical mirror added to the short wall opposite the shower or tub creates the illusion of a smaller space. Add a shower or bath caddy to hold soaps, shampoos and other bath supplies.