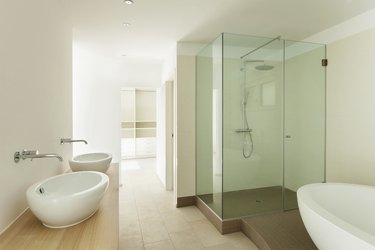
The inventory of older homes throughout the United States skews the ability to determine a definitive average bathroom size. U.S. home sizes have doubled since the 1950s, and while there are recommended minimum sizes for each type of bathroom, bathroom footprints in newer homes tend to exceed these numbers, while those older homes come in on the small side. Reviewing a range of averages, as well as understanding the minimum space for each kind of bathroom, creates a clear picture of the size and layout of different types, from the smallest powder room to the most palatial master bath.
Tip
The average bathroom size ranges from 20 to 146 square feet, but that's because new houses today have a combination of powder rooms, shower-only bathrooms and full bathrooms, or bathrooms containing a tub, shower, toilet and vanity. The average master bath runs about 160 square feet.
Video of the Day
Half-Baths and Powder Rooms
Half-baths are typically located off of the main living area and contain only a vanity and toilet, making them ideal for daytime guests. Also known as a powder room, it is the smallest bathroom in a home, averaging about 20 square feet but ranging between 18 and 32 square feet.
Video of the Day
This space is typically 3 feet wide and between 6 and 8 feet long. At a minimum, a half-bath may be as small as 11 square feet, but this size is usually only found in older homes, where space is at a premium.
Space-Saving Three-Quarter Bathrooms
Three-quarter baths are often placed in basement additions, en suites for non-master bedrooms and in smaller homes as a replacement for a full bathroom. A three-quarter bath contains a vanity, toilet and either a shower stall or a bathtub, but some builders view any bathroom with a tub as a full bath.
A 5-by-7-foot configuration creates 35 square feet of space, enough room for a vanity, shower stall and toilet. With a tub, the required space increases slightly, coming out to 5 by 8 feet, or 40 square feet. The average size is based on the overall square footage of the home and how many bathrooms are present, especially with new construction. Homes under 2,000 square feet typically have only 93 square feet dedicated to all bathrooms, not including the master.
Full Bathroom Averages
The average full bathroom contains a shower, bathtub, vanity and toilet. Many newer homes combine the shower and the tub into one unit to save space, making the required square footage nearly identical to that of a three-quarter bath with a tub: 40 square feet.
Jack-and-Jill style bathrooms tend to run larger to accommodate the additional clearance for doors leading to the attached bedrooms, adding 3 feet or more to the room's dimensions. Because these spaces also often have double vanities, this style ranges between 75 and 110 square feet. Averages go up or down depending on the overall size of the home; in new homes between 2,000 and 3,000 square feet, the average of all bathrooms not including the master is 146 square feet.
Master Bathrooms Designed for Two
Intended to service a couple rather than one person, master bathrooms are typically the largest in a new home and range from 115 square feet to 210 square feet, averaging 160 square feet. Configurations include a double vanity, separate shower enclosure, tub and a toilet.
In older homes, the average is decidedly smaller, typically fitting the higher end of a large full bath at 75 to 100 square feet. There are anomalies; the master bathroom may be a simple half-bath and around 20 square feet or a three-quarter bath around 50 square feet.