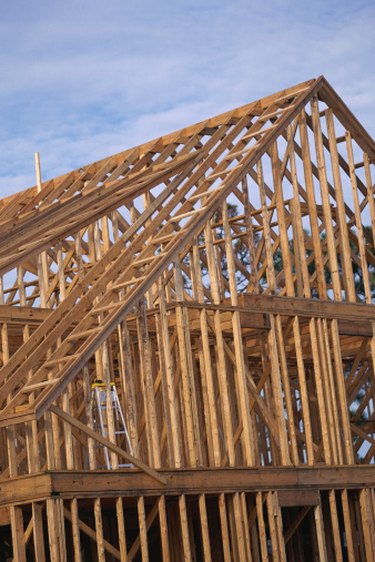Things You'll Need
One sheet 1/2 inch thick exterior plywood
Circular saw
Miter saw
Saw horses
Waterproof carpenter’s glue
4d (4 penny) common nails
Checkered face framing hammer
12d (12 penny) common nails

Beams are usually supported by posts or load bearing walls and they have structural elements like joists or rafters laid across them. Some long wood beams are actually made of engineered wood, which is mix of materials that includes wood. The two beams you can make out of 2-by-10 dimensional lumber are double beams and built-up beams. A double beam is simply two lengths of lumber that sandwich the top of a beam. Built-up beams are boards nailed together. Code in most locations demands that these boards sandwich plywood spacers to encourage water drainage even when the beams are used inside. Homemade composite beams, which are solid, usually will not pass building inspection.
Step 1
Rip a 9-inch-wide strip from a sheet of 1/2-inch exterior plywood with a circular saw. Cut the 9-inch strip into 3-inch wide pieces with a miter saw. One strip should yield 32 pieces. Cut as many pieces as you need for the number of beams you intend to construct.
Video of the Day
Step 2
Sharpen one end of each 3-inch-wide piece into a point by making intersecting 45-degree cuts with a miter saw.
Step 3
Lay the 2-by-10s flat on saw horses. The true dimensions of a 2-by-10 board are 1 1/2 inches thick and 9 1/4 inches wide.
Step 4
Arrange the plywood pieces on one 2-by-10 board so that the center of each is 24 inches from the center of the next. Start and end the plywood pieces 12 inches from the end of the board. A 16 foot long 2-by-10 requires seven plywood pieces.
Step 5
Arrange the plywood pieces so that pointed ends all point the same way. When the beam is assembled the points will all indicate up.
Step 6
Cover one side of each plywood piece with waterproof carpenter's glue and nail the plywood pieces to the board using two 4d common nails and a checkered face framing hammer. The 4d nails are 1 1/2 inches long.
Step 7
Cover the exposed side of each plywood spacer with waterproof carpenter's glue. Lay a second 2-by-10 board on top of the spacers so that its position exactly mirrors the first 2-by-10.
Step 8
Nail the two 2-by-10 boards together with 12d common nails and a checkered face framing hammer. 12d nails are 3 1/4 inches long. Space the nails six inches apart and two inches from both the top and bottom of the built up beam.
Step 9
Turn the beam over on the saw horses and nail the boards together from the other side using 12d nails and a checkered face framing hammer. The finished beam will be 3 1/2 inches thick.
Video of the Day