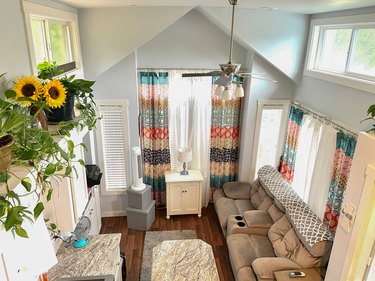
Small, square living rooms often look off balance or cramped. Make a game plan by drawing your room to scale on some graph paper or use an online layout tool to help you visualize the space, including where the windows and doors are located. Preplanning your layout can help you decide where to place furniture, artwork, rugs, and lighting fixtures and gives you an idea of whether or not something will look too large or too small. While arranging your living room, keep these design tips in mind to make your space feel as spacious and well balanced as possible.
1. Choose the Right-Size Seats
Video of the Day
Seating is the most essential component of a comfortable, functional living room. Many people with small spaces opt to buy small furnishings, hoping to make the room appear more spacious, but this often does the opposite. While it's a mistake to purchase something so massive that the area looks cramped, a larger, deeper sofa can make a room look far more cozy and comfortable than a few small chairs.
Video of the Day
If you're worried that a sectional sofa may be overwhelming but want two seating areas at a 90-degree angle, consider two smaller couches. When a sofa seems too weighty, try two comfortable armchairs instead. Pairing a massive sofa with small chairs on one side may make the room feel off balance.
Avoid pushing your sofa or armchairs against the wall. While you want to maximize foot space, this makes the room look cramped, whereas leaving a little space between the wall and your furniture creates an illusion of more space.
2. Bring in Some Tables
Balance larger seating areas with smaller end tables or cocktail tables or consider a storage ottoman that can be used as seating, a footstool, or a table when paired with a storage tray. While end tables can be tucked right by the sofa, always leave 12 to 16 inches between the coffee table and the couch. When adding a table to a furniture-heavy area, make it look less weighty by choosing a translucent material or something that matches the flooring.
3. Take Advantage of Vertical Space
With a small area, vertical space is critical. If you have low ceilings, choose a shorter sofa to make them appear higher. Add wall shelving in a part of the room that looks a little empty to create balance and increase storage. Use hanging lights or wall sconces rather than table or floor lamps. Hang sheer curtains a few inches from the wall to let in more natural light and make the window appear more prominent, both of which make your room seem more spacious.
4. Use Area Rugs
A rug adds depth and interest to a living room while tying together your color palette. Because bigger rugs make a room look more spacious, never buy a rug less than 8 feet long in each direction for a 12 x 12-foot room unless you intend to add multiple rugs.
5. Leave Some Space
Try to choose furniture pieces with storage whenever possible. Pick end tables with drawers or use a credenza as a television cabinet. Store things away rather than putting everything on display or your space may quickly start to look like a cluttered, chaotic mess. When you leave some empty space, you create the illusion that you have more space than you need.
6. Never Forget Functionality
Remember that functionality is as necessary as form. A couch may look best when placed adjacent to the entertainment center, but if you or your guests actually want to watch TV, this layout could be a literal pain in the neck.