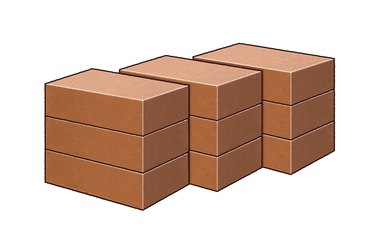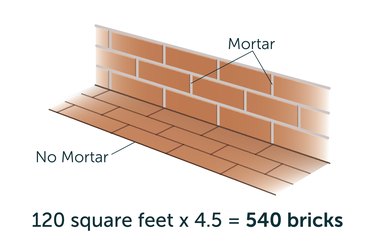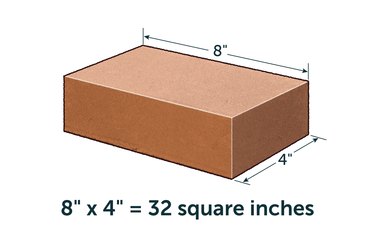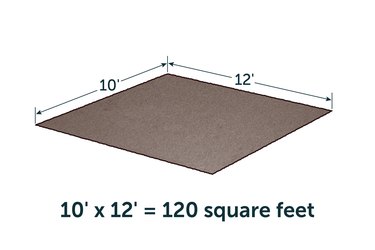
If you're planning a project involving bricks or pavers, you'll probably need to have them delivered, so you'll have to measure the dimensions of the planned installation and calculate how many you need. To answer the question: how many bricks in a square foot, you have to decide on the size of the bricks you want to use (the same goes for pavers) and whether or not you're going to use mortar. Of course, mortar is required if you're building a structural brick wall, but if you're building a small garden wall or you're laying pavers, it may not be necessary.
Here's all you need to know to calculate how many bricks in a square foot for any brick size.
Video of the Day
Video of the Day
Brick Sizes
Bricks and pavers are building materials that come in different sizes, but there are two standard sizes for each: one that takes into account a mortar joint and one that doesn't. The most common mortar joint is 3/8 inch, but a 1/2-inch joint is also used in brickwork. Modular bricks and pavers are manufactured for use with mortar and are slightly smaller than standard, or nonmodular, bricks. Module brick are sized to make their dimensions measure out in whole numbers when the thickness of the mortar joint is taken into account.
When calculating how many bricks in a square foot (or how many pavers), it doesn't matter whether you use modular or nonmodular ones. The final dimensions of modular bricks include the mortar joint and come out to be the same as non-modular ones, so the number of bricks stays roughly the same. When using modular brick without mortar, the number of bricks is slightly greater than when using nonmodular bricks without mortar.
Modular, Nominal, and Actual Brick Dimensions
A modular brick, which greatly simplifies brick masonry work, is sized so that when the width of the mortar joint on the top of the brick and on one side is taken into account, the dimensions come out to a whole-number multiple of 4. These are known as the nominal dimensions.
For example, a modular 4 x 8-inch brick is 3 5/8 inches wide and 7 5/8 inches long, so when you add a 3/8-inch mortar joint, the nominal dimensions become 4 x 8 inches. A nonmodular 4 x 8-inch brick, on the other hand, is already 4 x 8 inches, so it has no nominal dimensions.
The actual dimensions of a brick are the dimensions a bricklayer measures with a tape measure. The actual dimensions of a modular 4 x 8-inch brick are 3 5/8 x 7/58 inches, while the actual dimensions of a nonmodular 4 x 8-inch brick are 4 x 8 inches.
Determining How Many Bricks In a Square Foot
You'll need to measure the square footage of the wall, patio, or whatever else you want to build and divide that by the number of bricks per square foot, but before you do that, you need to consider a few things.
Brick and Paver Dimensions
Brick comes in many sizes, not just the standard ones, and the size of the brick obviously affects how many can fit in a given area. Besides the standard-size brick, there are such sizes as jumbo modular and nonmodular, queen, Norman, and monarch. In addition, some bricks are half the thickness of others; the same is true for pavers.
You don't always have to perform the calculations for the number of bricks per square foot yourself because many suppliers provide a brick calculator on their website. It's good to know what's out there, though, so here are tables that show some of the common brick and paver dimensions (in inches) used in the United States. (Dimensions and names of types vary by country.)
Brick Types and Sizes
Brick Type | Size in Inches (Width x Thickness x Length) | Number Per Sq. Ft. (3/8-Inch Mortar Joint) | Modular Brick Equivalent |
|---|---|---|---|
Modular | 3 5/8 x 2 1/4 x 7 5/8 | 6.86 | 1 |
Standard Nonmodular | 3 5/8 x 2 1/4 x 8 | 6.55 | 1.05 |
Jumbo Modular | 3 5/8 x 2 3/4 x 7 5/8 | 5.76 | 1.22 |
Jumbo Standard | 3 5/8 x 2 5/8 x 8 | 5.73 | 1.22 |
Queen | 3 1/8 x 2 3/4 x 9 5/8 | 4.61 | 1.54 |
Roman | 3 5/8 x 1 5/8 x 11 5/8 | 6.00 | 1.10 |
Norman | 3 5/8 x 2 1/4 x 11 5/8 | 4.57 | 1.52 |
Jumbo Norman | 3 5/8 x 2 3/4 x 11 5/8 | 3.84 | 1.86 |
Ambassador | 3 5/8 x 2 1/4 x 15 5/8 | 3.43 | 2.05 |
Modular Economy | 3 5/8 x 3 5/8 x 7 5/8 | 4.50 | 1.61 |
Utility | 3 5/8 x 3 5/8 x 11 5/8 | 3.00 | 2.45 |
Monarch | 3 5/8 x 3 5/8 x 15 5/8 | 2.25 | 3.30 |
Double Monarch | 3 5/8 x 7 5/8 x 15 5/8 | 1.13 | 6.94 |
Quad | 3 5/8 x 7 5/8 x 7 5/8 | 2.25 | 3.39 |
Brick Paver Types and Sizes
Paver Type | Size in Inches (Width x Thickness x Length) | Number Per Sq. Ft. |
|---|---|---|
Split Paver | 3 5/8 x 1 1/8 x 7 5/8 | 5.21 |
Modular Paver | 3 5/8 x 2 1/4 x 7 5/8 | 5.21 |
Standard Paver | 4 x 2 1/4 x 8 | 4.50 |
Standard ADA Domed Paver | 4 x 2 1/4 x 8 | 4.50 |
Standard 8 x 8 Paver | 8 x 2 1/4 x 8 | 2.25 |
Jumbo Paver | 4 x 2 3/4 x 8 | 4.50 |
Jumbo Permeable Paver | 4 x 2 3/4 x 8 | 4.50 |
Standard Plank Paver, Flat Set | 4 x 2 1/4 x 12 | 3.00 |
Standard Plank Paver, Edge Set | 2 1/4 x 4 x 12 | 5.33 |
Jumbo Plank Paver, Flat Set | 4 x 2 3/4 x 12 | 3.00 |
Jumbo Plank Paver, Edge Set | 2 3/4 x 4 x 12 | 4.36 |
Brick Orientation

The most common way to lay bricks is end to end on their face with the middle of each brick in one row intersecting the joint of two bricks in the row underneath, but this is by no means the only orientation possible. Sometimes, bricks are laid on edge or with one end facing out. Orientation affects the brick dimensions as seen from the front of the structure, and it affects the total number of bricks that will fit in a square foot. Bricklayers give these orientations special names:
- Stretcher: The long side of the brick faces you, and the brick lays on its face. This is probably the most common orientation.
- Shiner: This is the same as a stretcher, but the brick rests on its edge.
- Header: The end of the brick faces you, and the brick lays on its face.
- Rowlock: The end of the brick faces you, and the brick rests on its edge.
- Soldier: The brick stands on end with the narrow side facing you.
- Sailor: The brick stands on end with the wide side facing you.
Brick Wall Thickness
A brick wall is often constructed with double rows of bricks, and headers are interspersed with stretchers to make the structure stronger. This type of 8-inch brick wall is called a one-brick wall, as opposed to a half-brick wall, which consists only of a single layer of bricks and is 4 inches thick.
Sample Brick Calculations

If you're using bricks with nonstandard sizes, it's best to consult the brick calculator on your supplier's website to find the number you need based on the area or volume of the structure. It is possible to make these calculations yourself, though, assuming all the bricks you use are the same size and, if you're building a wall, most of them are stretchers.
Calculating Bricks for a Half-Brick Wall
When constructing a half-brick wall, you start with the total area of the wall in square feet and divide that by the square-foot value of a single brick.
- Measure the wall length and wall height in feet and multiply these numbers to get the total area.
- Measure the length and thickness of a single brick in inches and multiply to get the exposed area of the brick in square inches. (If you're calculating pavers, you measure the length and width of the paver to get the area).
- Multiply the area of a single brick or paver by 0.007 to convert to square feet.
- Divide the area of a single brick into the wall area to determine the quantity of bricks or pavers you need.
Example: Half-Brick Wall
Suppose you're using standard 4 x 8-inch bricks to build a 4-foot garden wall that's 10 feet long. The area of the wall is 40 square feet. If most of the bricks are stretchers, the area of each one that faces the front of the wall is 8 x 2 1/4 inches, so the exposed area of each brick is 18 square inches, or 18 x 0.007 = 0.126 square feet. You need 40 / 0.126 = 318 bricks.
This number is the same whether you use nonmodular bricks or modular ones with a 3/8-inch mortar joint. A certain amount of wastage is common when using bricks, so to account for it, you should add a 10 percent overage to get 350 bricks.
Calculating Brick Pavers

Brick pavers are typically laid flat, with their faces up, so your calculation is based on the face area of the brick. In most DIY patio or walkway projects, the bricks are not mortared and are simply laid so they touch one another on all sides (then the seams are filled with sand). In this case, use the actual dimensions of the brick face for your calculations.
Example: Brick Paver Patio
To calculate the number of 4 x 8-inch pavers needed for a 10 x 12-foot patio:
- 10 x 12 = 120 square feet (patio area)
- 4 x 8 x 0.007 = 0.224 square feet (area of single brick)
- 120 / 0.224 = 536 bricks
Adding 10 percent for overage means you'll need a total of 590 bricks for the patio.
Calculating Bricks for a Thicker Wall
When constructing a one-brick wall, it's most efficient to calculate the total volume of the wall in cubic feet and divide by the volume of a single brick (which has to be converted from cubic inches to cubic feet).
- Measure the length and width of the wall in feet. Multiply these numbers to find the area.
- Measure the thickness of the wall in inches. Convert this number to feet by dividing it by 12.
- Multiply the area by the thickness to find the volume of the wall in cubic feet.
- Measure the length, width, and thickness of a single brick. You have to take the thickness of the mortar joint into account, but if you're using standard modular bricks and a 3/8-inch joint, you can use 4 inches for the width, 8 inches for the length, and 2 1/4 inches for the thickness. Multiply the dimensions to get the volume of one brick in cubic inches, then multiply by 0.00058 to convert to cubic feet.
- Divide the volume of a single brick into the total wall volume to find the number of bricks you need.
Example: One-Brick Wall
Suppose your 4 x 10-foot garden wall is a one-brick wall, which makes its thickness 8 inches, or 0.67 feet:
- 4 x 10 = 40 square feet of wall area
- 8/12 = 0.67 feet (wall thickness)
- 40 x 0.67 = 26.8 cubic feet (wall volume)
- 4 x 8 x 2.25 = 72 cubic inches (volume of single brick in inches)
- 72 x 0.00058 = 0.042 (volume of single brick in feet)
- 26.8 / 0.042 = 638 (bricks needed)
You need a minimum of 638 bricks. Adding a 10 percent overage, that comes to 702 bricks.